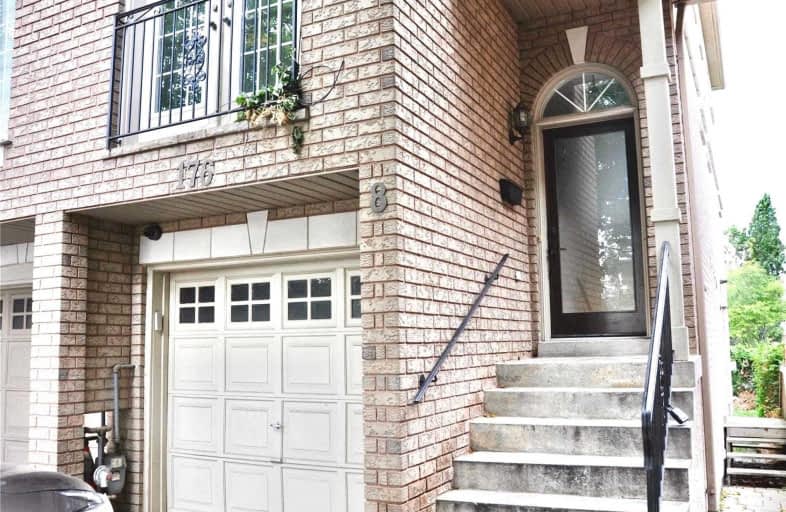Very Walkable
- Most errands can be accomplished on foot.
77
/100
Good Transit
- Some errands can be accomplished by public transportation.
67
/100
Bikeable
- Some errands can be accomplished on bike.
58
/100

George R Gauld Junior School
Elementary: Public
0.61 km
Karen Kain School of the Arts
Elementary: Public
1.05 km
St Mark Catholic School
Elementary: Catholic
1.22 km
St Louis Catholic School
Elementary: Catholic
0.73 km
David Hornell Junior School
Elementary: Public
0.56 km
St Leo Catholic School
Elementary: Catholic
1.08 km
The Student School
Secondary: Public
3.95 km
Lakeshore Collegiate Institute
Secondary: Public
3.27 km
Etobicoke School of the Arts
Secondary: Public
1.21 km
Western Technical & Commercial School
Secondary: Public
3.98 km
Father John Redmond Catholic Secondary School
Secondary: Catholic
3.77 km
Bishop Allen Academy Catholic Secondary School
Secondary: Catholic
1.56 km
-
Grand Avenue Park
Toronto ON 0.19km -
Humber Bay Shores Park
15 Marine Parade Dr, Toronto ON 1.31km -
Humber Bay Park West
100 Humber Bay Park Rd W, Toronto ON 1.29km
-
RBC Royal Bank
1000 the Queensway, Etobicoke ON M8Z 1P7 0.58km -
RBC Royal Bank
1233 the Queensway (at Kipling), Etobicoke ON M8Z 1S1 2.63km -
CIBC
4914 Dundas St W (at Burnhamthorpe Rd.), Toronto ON M9A 1B5 4.07km


