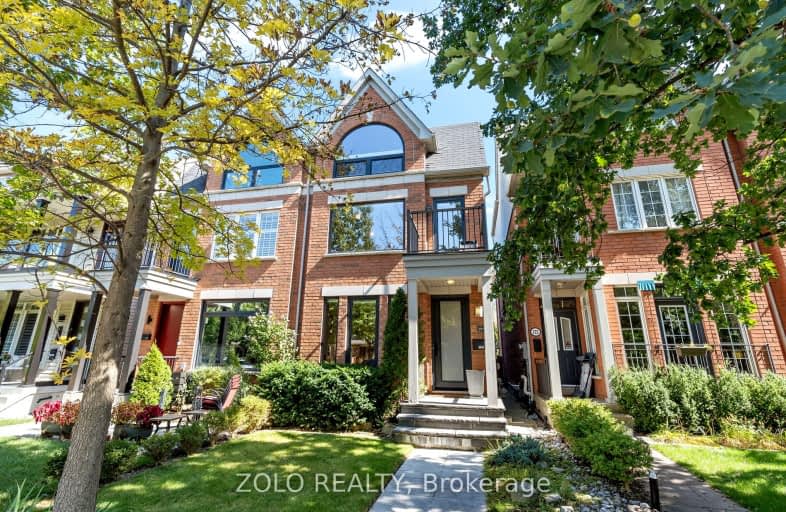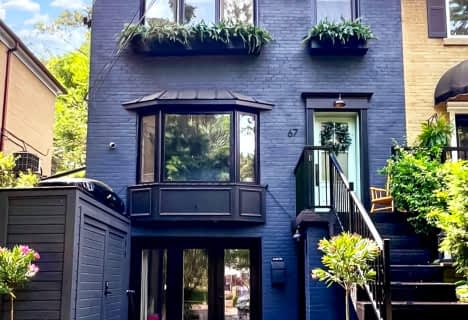Walker's Paradise
- Daily errands do not require a car.
Excellent Transit
- Most errands can be accomplished by public transportation.
Biker's Paradise
- Daily errands do not require a car.

Norway Junior Public School
Elementary: PublicGlen Ames Senior Public School
Elementary: PublicKew Beach Junior Public School
Elementary: PublicWilliamson Road Junior Public School
Elementary: PublicDuke of Connaught Junior and Senior Public School
Elementary: PublicBowmore Road Junior and Senior Public School
Elementary: PublicSchool of Life Experience
Secondary: PublicNotre Dame Catholic High School
Secondary: CatholicSt Patrick Catholic Secondary School
Secondary: CatholicMonarch Park Collegiate Institute
Secondary: PublicNeil McNeil High School
Secondary: CatholicMalvern Collegiate Institute
Secondary: Public-
Breakwall BBQ
1910 Queen Street E, Toronto, ON M4L 1H5 0.23km -
Gull & Firkin
1943 Queen Street E, Toronto, ON M4L 1H7 0.35km -
The Stone Lion
1958 Queen Street E, Toronto, ON M4L 1H6 0.39km
-
Starbucks
1842 Queen St E, Toronto, ON M4L 6T3 0.14km -
Nana's Creperie
1917 Queen Street E, Toronto, ON M4L 1H3 0.22km -
La Sirena
1918 Queen St E, Toronto, ON M4L 1H5 0.26km
-
9Round
1866 Queen Street E, Toronto, ON M4L 1H2 0.12km -
System Fitness
1671 Queen Street E, Toronto, ON M4L 1G5 0.53km -
GoodLife Fitness
280 Coxwell Ave, Toronto, ON M4L 3B6 1.24km
-
Pharmasave Beaches Pharmacy
1967 Queen Street E, Toronto, ON M4L 1H9 0.45km -
Woods Pharmacy
130 Kingston Road, Toronto, ON M4L 1S7 0.5km -
Shoppers Drug Mart
2000 Queen Street E, Toronto, ON M4L 1J2 0.57km
-
Sauvignon Bistro
1862 Queen Street E, Toronto, ON M4L 1H1 0.1km -
Delina Restaurant
1891 Queen Street E, Toronto, ON M4L 1H3 0.14km -
Otherside Pizza
1911 Queen Street E, Toronto, ON M4L 1H3 0.2km
-
Beach Mall
1971 Queen Street E, Toronto, ON M4L 1H9 0.46km -
Gerrard Square
1000 Gerrard Street E, Toronto, ON M4M 3G6 2.64km -
Gerrard Square
1000 Gerrard Street E, Toronto, ON M4M 3G6 2.65km
-
Carload On The Beach
2038 Queen St E, Toronto, ON M4L 1J4 0.73km -
Beach Foodland
2040 Queen Street E, Toronto, ON M4L 1J1 0.73km -
Rowe Farms
2126 Queen Street E, Toronto, ON M4E 1E3 1.06km
-
LCBO - The Beach
1986 Queen Street E, Toronto, ON M4E 1E5 0.56km -
LCBO - Queen and Coxwell
1654 Queen Street E, Queen and Coxwell, Toronto, ON M4L 1G3 0.7km -
LCBO
1015 Lake Shore Boulevard E, Toronto, ON M4M 1B3 2.18km
-
Petro Canada
292 Kingston Rd, Toronto, ON M4L 1T7 0.74km -
Amin At Salim's Auto Repair
999 Eastern Avenue, Toronto, ON M4L 1A8 1.19km -
Michael & Michael Autobody
882 Eastern Avenue, Toronto, ON M4L 1A3 1.66km
-
Alliance Cinemas The Beach
1651 Queen Street E, Toronto, ON M4L 1G5 0.66km -
Fox Theatre
2236 Queen St E, Toronto, ON M4E 1G2 1.64km -
Funspree
Toronto, ON M4M 3A7 2.4km
-
Toronto Public Library - Toronto
2161 Queen Street E, Toronto, ON M4L 1J1 0.69km -
Gerrard/Ashdale Library
1432 Gerrard Street East, Toronto, ON M4L 1Z6 1.37km -
Danforth/Coxwell Library
1675 Danforth Avenue, Toronto, ON M4C 5P2 2.14km
-
Michael Garron Hospital
825 Coxwell Avenue, East York, ON M4C 3E7 2.88km -
Bridgepoint Health
1 Bridgepoint Drive, Toronto, ON M4M 2B5 3.94km -
Providence Healthcare
3276 Saint Clair Avenue E, Toronto, ON M1L 1W1 5.17km
-
Woodbine Beach Park
1675 Lake Shore Blvd E (at Woodbine Ave), Toronto ON M4L 3W6 0.68km -
Ashbridge's Bay Park
Ashbridge's Bay Park Rd, Toronto ON M4M 1B4 0.76km -
Woodbine Park
Queen St (at Kingston Rd), Toronto ON M4L 1G7 0.73km
-
Scotiabank
1046 Queen St E (at Pape Ave.), Toronto ON M4M 1K4 2.62km -
TD Bank Financial Group
493 Parliament St (at Carlton St), Toronto ON M4X 1P3 4.94km -
RBC Royal Bank
65 Overlea Blvd, Toronto ON M4H 1P1 5.28km
- 4 bath
- 3 bed
- 2000 sqft
169 Ashdale Avenue, Toronto, Ontario • M4L 2Y8 • Greenwood-Coxwell
- 5 bath
- 4 bed
75 Holborne Avenue, Toronto, Ontario • M4C 2R2 • Danforth Village-East York
- 4 bath
- 4 bed
- 2500 sqft
47 Woodfield Road, Toronto, Ontario • M4L 2W4 • Greenwood-Coxwell
- 4 bath
- 7 bed
- 3000 sqft
1352-1354 Queen Street East, Toronto, Ontario • M4L 1C8 • South Riverdale














