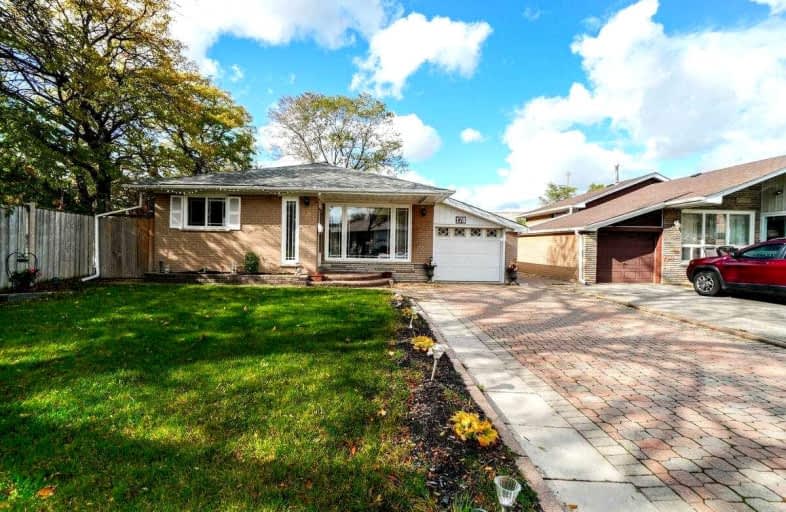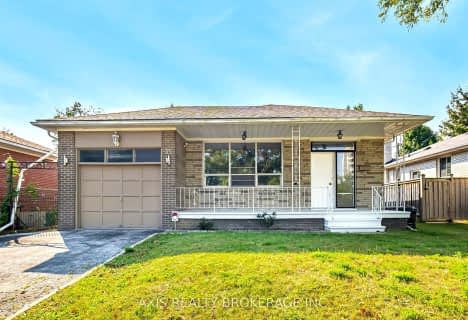
ÉÉC Notre-Dame-de-Grâce
Elementary: CatholicÉcole élémentaire Félix-Leclerc
Elementary: PublicParkfield Junior School
Elementary: PublicSt Maurice Catholic School
Elementary: CatholicTransfiguration of our Lord Catholic School
Elementary: CatholicDixon Grove Junior Middle School
Elementary: PublicCaring and Safe Schools LC1
Secondary: PublicSchool of Experiential Education
Secondary: PublicCentral Etobicoke High School
Secondary: PublicDon Bosco Catholic Secondary School
Secondary: CatholicKipling Collegiate Institute
Secondary: PublicMartingrove Collegiate Institute
Secondary: Public- 3 bath
- 4 bed
18 Richgrove Drive, Toronto, Ontario • M9R 2K9 • Willowridge-Martingrove-Richview
- 2 bath
- 3 bed
- 1100 sqft
55 Ladbrooke Road, Toronto, Ontario • M9R 2B1 • Willowridge-Martingrove-Richview
- 2 bath
- 3 bed
59 Saskatoon Drive, Toronto, Ontario • M9P 2G1 • Kingsview Village-The Westway
- 3 bath
- 4 bed
- 1500 sqft
41 Tofield Crescent, Toronto, Ontario • M9W 2B8 • Rexdale-Kipling
- 3 bath
- 3 bed
- 1100 sqft
32 Farley Crescent, Toronto, Ontario • M9R 2A6 • Willowridge-Martingrove-Richview
- 2 bath
- 4 bed
4 Zealand Road West, Toronto, Ontario • M9R 3W4 • Willowridge-Martingrove-Richview
- 2 bath
- 3 bed
- 1100 sqft
78 WINCOTT Drive, Toronto, Ontario • M9R 2P1 • Kingsview Village-The Westway














