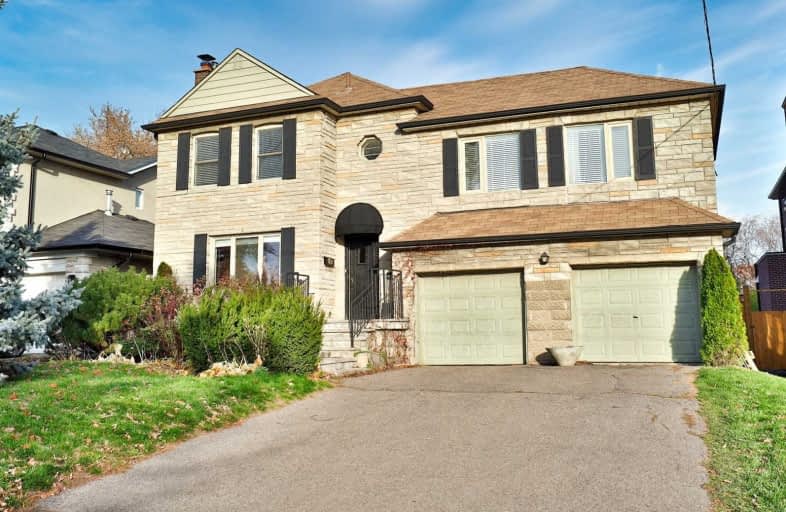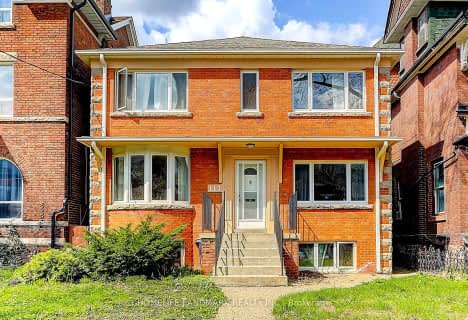
Bennington Heights Elementary School
Elementary: Public
0.14 km
Whitney Junior Public School
Elementary: Public
0.99 km
Rolph Road Elementary School
Elementary: Public
0.74 km
St Anselm Catholic School
Elementary: Catholic
1.27 km
Bessborough Drive Elementary and Middle School
Elementary: Public
1.48 km
Maurice Cody Junior Public School
Elementary: Public
1.35 km
Msgr Fraser College (St. Martin Campus)
Secondary: Catholic
2.97 km
Msgr Fraser-Isabella
Secondary: Catholic
2.74 km
CALC Secondary School
Secondary: Public
2.22 km
Leaside High School
Secondary: Public
1.92 km
Rosedale Heights School of the Arts
Secondary: Public
2.25 km
Northern Secondary School
Secondary: Public
2.44 km
$X,XXX
- — bath
- — bed
19 Strathgowan Crescent, Toronto, Ontario • M4N 2Z6 • Bridle Path-Sunnybrook-York Mills








