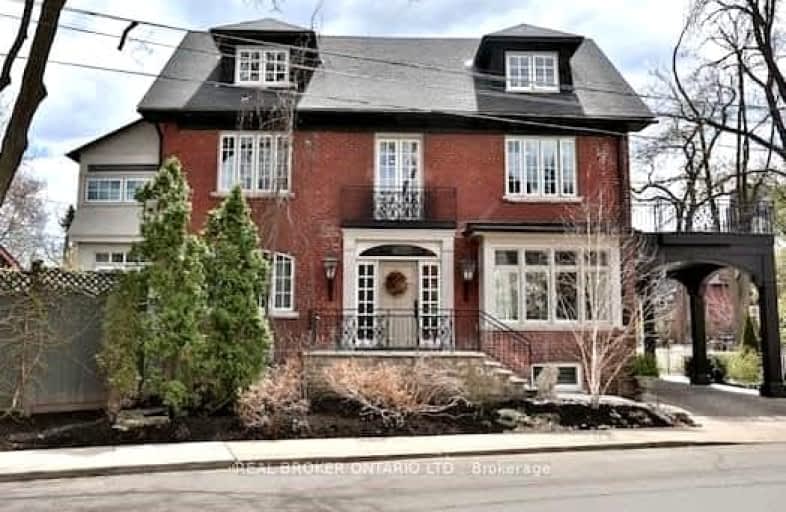Somewhat Walkable
- Some errands can be accomplished on foot.
69
/100
Excellent Transit
- Most errands can be accomplished by public transportation.
83
/100
Biker's Paradise
- Daily errands do not require a car.
91
/100

Msgr Fraser College (OL Lourdes Campus)
Elementary: Catholic
1.22 km
Rosedale Junior Public School
Elementary: Public
0.31 km
Whitney Junior Public School
Elementary: Public
1.16 km
Our Lady of Perpetual Help Catholic School
Elementary: Catholic
1.23 km
Our Lady of Lourdes Catholic School
Elementary: Catholic
1.20 km
Rose Avenue Junior Public School
Elementary: Public
0.84 km
Native Learning Centre
Secondary: Public
1.45 km
Collège français secondaire
Secondary: Public
1.56 km
Msgr Fraser-Isabella
Secondary: Catholic
0.78 km
Jarvis Collegiate Institute
Secondary: Public
1.22 km
St Joseph's College School
Secondary: Catholic
1.62 km
Rosedale Heights School of the Arts
Secondary: Public
1.03 km
-
The Don Valley Brick Works Park
550 Bayview Ave, Toronto ON M4W 3X8 1.36km -
Allan Gardens Conservatory
19 Horticultural Ave (Carlton & Sherbourne), Toronto ON M5A 2P2 1.67km -
Queen's Park
111 Wellesley St W (at Wellesley Ave.), Toronto ON M7A 1A5 1.83km
-
TD Bank Financial Group
77 Bloor St W (at Bay St.), Toronto ON M5S 1M2 1.23km -
Scotiabank
332 Bloor St W (at Spadina Rd.), Toronto ON M5S 1W6 2.31km -
BMO Bank of Montreal
518 Danforth Ave (Ferrier), Toronto ON M4K 1P6 2.38km









