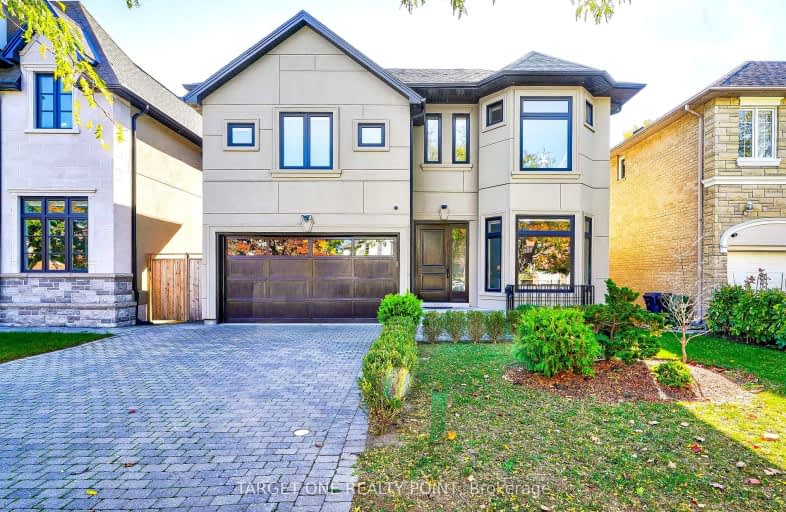
Very Walkable
- Most errands can be accomplished on foot.
Excellent Transit
- Most errands can be accomplished by public transportation.
Bikeable
- Some errands can be accomplished on bike.

Blessed Trinity Catholic School
Elementary: CatholicClaude Watson School for the Arts
Elementary: PublicSt Cyril Catholic School
Elementary: CatholicFinch Public School
Elementary: PublicCummer Valley Middle School
Elementary: PublicMcKee Public School
Elementary: PublicAvondale Secondary Alternative School
Secondary: PublicDrewry Secondary School
Secondary: PublicÉSC Monseigneur-de-Charbonnel
Secondary: CatholicSt. Joseph Morrow Park Catholic Secondary School
Secondary: CatholicCardinal Carter Academy for the Arts
Secondary: CatholicEarl Haig Secondary School
Secondary: Public-
Oh Bar
5467 Yonge Street, Toronto, ON M2N 5S1 0.84km -
ON/OFF
5463 Yonge Street, Toronto, ON M2N 5S1 0.83km -
Won Kee BBQ & Bar
5 Northtown Way, Unit 5-6, Toronto, ON M2N 7A1 0.86km
-
Bear Bear Cafe
15 Northtown Way, Unit 30, Toronto, ON M2N 7A2 0.8km -
Gong Cha Tea
5449 Yonge Street, Toronto, ON M2N 5S1 0.83km -
Pastel Creperies & Dessert House
5417 Yonge Street, North York, ON M2N 5R6 0.85km
-
GoodLife Fitness
5650 Yonge St, North York, ON M2N 4E9 0.94km -
The Boxing 4 Fitness Company
18 Hillcrest Avenue, Toronto, ON M2N 3T5 1.3km -
Fit4Less
5150 Yonge Street, Toronto, ON M2N 6L6 1.38km
-
Shoppers Drug Mart
5576 Yonge Street, North York, ON M2N 7L3 0.93km -
Shoppers Drug Mart
5845 Yonge Street, Toronto, ON M2M 3V5 1.25km -
Shoppers Drug Mart
5095 Yonge Street, Unit A14, Toronto, ON M2N 6Z4 1.28km
-
Donkey King
10 Northtown Way, Unit 111, Toronto, ON M2N 0.78km -
The Crayfish & Crab Seafood
10 Northtown Way, Unit 111, Toronto, ON M2N 7L4 0.78km -
Chengdu Delicacy
10 Northtown Way, Unit 107, Toronto, ON M2N 7L4 0.78km
-
North York Centre
5150 Yonge Street, Toronto, ON M2N 6L8 1.32km -
Sandro Bayview Village
2901 Bayview Avenue, North York, ON M2K 1E6 1.66km -
Bayview Village Shopping Centre
2901 Bayview Avenue, North York, ON M2K 1E6 1.85km
-
Metro
20 Church Ave, North York, ON M2N 0B7 0.85km -
H Mart
5545 Yonge St, Toronto, ON M2N 5S3 0.87km -
Simple Way
5510 yonge Street, Toronto, ON M2N 7L3 0.88km
-
LCBO
5095 Yonge Street, North York, ON M2N 6Z4 1.32km -
LCBO
5995 Yonge St, North York, ON M2M 3V7 1.54km -
Sheppard Wine Works
187 Sheppard Avenue E, Toronto, ON M2N 3A8 1.71km
-
Esso
5571 Yonge Street, North York, ON M2N 5S4 0.85km -
Strong Automotive
219 Sheppard Avenue E, North York, ON M2N 3A8 1.7km -
Liberal Party of Canada (Ontario)
4910 Yonge Street, North York, ON M2N 5N5 1.74km
-
Cineplex Cinemas Empress Walk
5095 Yonge Street, 3rd Floor, Toronto, ON M2N 6Z4 1.3km -
Cineplex Cinemas Fairview Mall
1800 Sheppard Avenue E, Unit Y007, North York, ON M2J 5A7 4.86km -
Imagine Cinemas Promenade
1 Promenade Circle, Lower Level, Thornhill, ON L4J 4P8 5.02km
-
North York Central Library
5120 Yonge Street, Toronto, ON M2N 5N9 1.43km -
Toronto Public Library - Bayview Branch
2901 Bayview Avenue, Toronto, ON M2K 1E6 1.66km -
Hillcrest Library
5801 Leslie Street, Toronto, ON M2H 1J8 3.5km
-
North York General Hospital
4001 Leslie Street, North York, ON M2K 1E1 3.39km -
Shouldice Hospital
7750 Bayview Avenue, Thornhill, ON L3T 4A3 4.67km -
Canadian Medicalert Foundation
2005 Sheppard Avenue E, North York, ON M2J 5B4 5.32km
- 5 bath
- 4 bed
- 3000 sqft
19 Mossgrove Trail, Toronto, Ontario • M2L 2W2 • St. Andrew-Windfields
- 6 bath
- 5 bed
- 3500 sqft
49 Grantbrook Street, Toronto, Ontario • M2R 2E8 • Newtonbrook West
- 6 bath
- 5 bed
- 3500 sqft
243 Dunview Avenue, Toronto, Ontario • M2N 4J3 • Willowdale East
- 7 bath
- 4 bed
- 3500 sqft
5 Charlemagne Drive, Toronto, Ontario • M2N 4H7 • Willowdale East
- 6 bath
- 4 bed
- 3500 sqft
240 Empress Avenue, Toronto, Ontario • M2N 3T9 • Willowdale East
- 7 bath
- 5 bed
- 3500 sqft
27 Lloydminster Crescent, Toronto, Ontario • M2M 2R9 • Newtonbrook East
- 6 bath
- 4 bed
- 3500 sqft
4 Burleigh Heights Drive, Toronto, Ontario • M2K 1Y7 • Bayview Village













