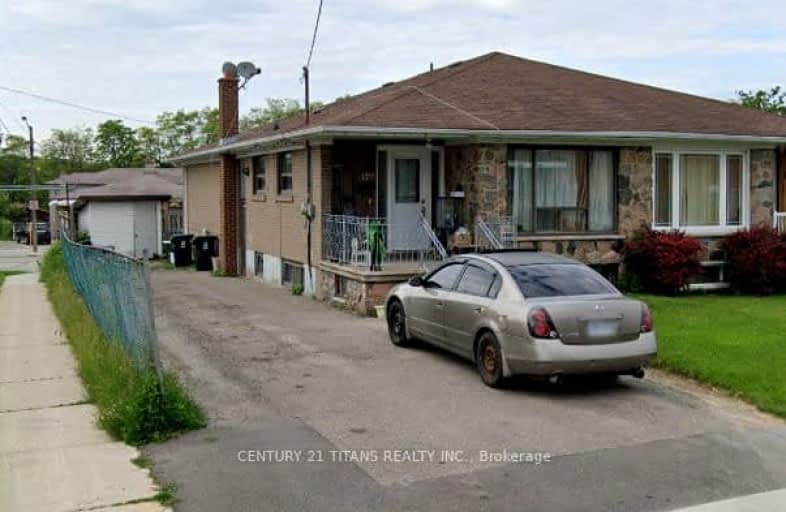Car-Dependent
- Most errands require a car.
Good Transit
- Some errands can be accomplished by public transportation.
Somewhat Bikeable
- Almost all errands require a car.

St Martha Catholic School
Elementary: CatholicCalico Public School
Elementary: PublicBlessed Margherita of Citta Castello Catholic School
Elementary: CatholicBeverley Heights Middle School
Elementary: PublicTumpane Public School
Elementary: PublicSt Jane Frances Catholic School
Elementary: CatholicDownsview Secondary School
Secondary: PublicMadonna Catholic Secondary School
Secondary: CatholicC W Jefferys Collegiate Institute
Secondary: PublicJames Cardinal McGuigan Catholic High School
Secondary: CatholicChaminade College School
Secondary: CatholicWestview Centennial Secondary School
Secondary: Public-
Panafest
2708 Jane Street, Unit 5, Toronto, ON M3L 2E8 1.1km -
Aquarela Restaurant
1363 Wilson Avenue, 2nd Floor, Toronto, ON M3M 1H7 1.67km -
Leng Keng Bar & Lounge
3585 Keele Street, Unit 9, Toronto, ON M3J 3H5 1.9km
-
Cafe Mondiale
1947 Sheppard Ave W, North York, ON M3L 1Y8 0.87km -
Tim Hortons
2208 Jane St, North York, ON M3M 1A4 1.74km -
Debe's Roti & Doubles
2881 Jane Street, Toronto, ON M3N 2J5 2km
-
Wynn Fitness Clubs - North York
2737 Keele Street, Toronto, ON M3M 2E9 2.19km -
Planet Fitness
1 York Gate Boulevard, North York, ON M3N 3A1 2.69km -
Apex Training Centre
300 Bridgeland Ave., Toronto, ON M6A 1Z4 2.9km
-
Wellcare Pharmacy
3358 Keele Street, Toronto, ON M3M 2Y9 1.51km -
Jane Centre Pharmacy
2780 Jane Street, North York, ON M3N 2J2 1.63km -
Rexall Pharma Plus
1115 Wilson Avenue, Toronto, ON M3M 1G7 1.99km
-
Parrot Nest Family Restaurant
1933 Avenue Sheppard W, North York, ON M3L 1Y8 0.81km -
Chả Ốc Hà Nội
1939 Sheppard Avenue W, Toronto, ON M3L 1Y8 0.85km -
PHO TIME-Com Tam Thoi Dai
2721 Jane Street, Unit 12, Toronto, ON M3L 1S3 0.95km
-
Sheridan Mall
1700 Wilson Avenue, North York, ON M3L 1B2 1.94km -
Yorkgate Mall
1 Yorkgate Boulervard, Unit 210, Toronto, ON M3N 3A1 2.64km -
University City Mall
45 Four Winds Drive, Toronto, ON M3J 1K7 2.87km
-
Longfa Canada International
3372 Keele Street, North York, ON M3J 1L5 1.58km -
Fresh City Farms
70 Canuck Avenue, Toronto, ON M3K 2C5 1.58km -
New Kajetia Tropical Foods
43 Eddystone Ave, North York, ON M3N 1H5 1.68km
-
LCBO
2625D Weston Road, Toronto, ON M9N 3W1 3.61km -
LCBO
1405 Lawrence Ave W, North York, ON M6L 1A4 3.78km -
Black Creek Historic Brewery
1000 Murray Ross Parkway, Toronto, ON M3J 2P3 4.33km
-
Esso
2669 Jane Street, North York, ON M3L 1R9 0.87km -
7-Eleven
1718 Wilson Avenue, Suite A, Toronto, ON M3L 1A6 2.12km -
Klassic Car Wash
1031 Wilson Avenue, Toronto, ON M3K 1G7 2.15km
-
Cineplex Cinemas Yorkdale
Yorkdale Shopping Centre, 3401 Dufferin Street, Toronto, ON M6A 2T9 4.32km -
Cineplex Cinemas Vaughan
3555 Highway 7, Vaughan, ON L4L 9H4 6.55km -
Albion Cinema I & II
1530 Albion Road, Etobicoke, ON M9V 1B4 6.65km
-
Jane and Sheppard Library
1906 Sheppard Avenue W, Toronto, ON M3L 0.68km -
Downsview Public Library
2793 Keele St, Toronto, ON M3M 2G3 1.89km -
Toronto Public Library
1700 Wilson Avenue, Toronto, ON M3L 1B2 1.92km
-
Humber River Hospital
1235 Wilson Avenue, Toronto, ON M3M 0B2 1.85km -
Humber River Regional Hospital
2111 Finch Avenue W, North York, ON M3N 1N1 2.75km -
Humber River Regional Hospital
2175 Keele Street, York, ON M6M 3Z4 4.99km
- 2 bath
- 3 bed
- 1100 sqft
Main -34 Rita Drive, Toronto, Ontario • M3L 2G6 • Glenfield-Jane Heights
- 1 bath
- 3 bed
- 700 sqft
Main-133 Downsview Avenue, Toronto, Ontario • M3M 1E3 • Downsview-Roding-CFB











