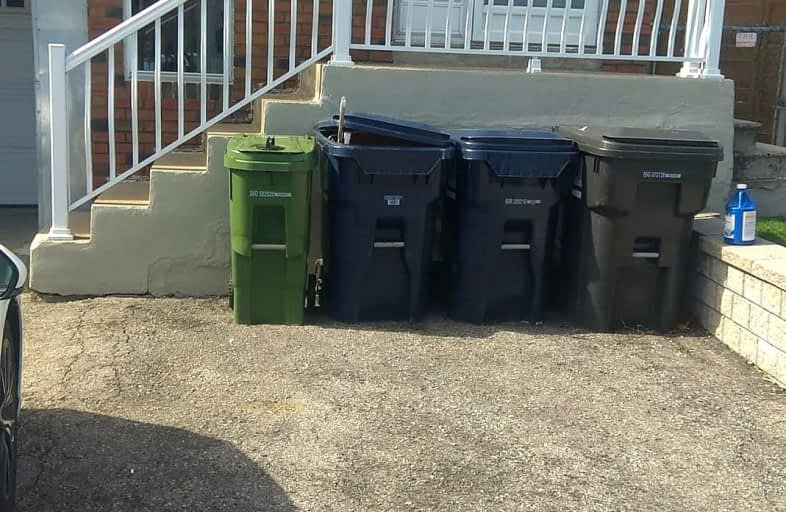
Chalkfarm Public School
Elementary: PublicStanley Public School
Elementary: PublicFirgrove Public School
Elementary: PublicOakdale Park Middle School
Elementary: PublicSt Jude Catholic School
Elementary: CatholicSt Jane Frances Catholic School
Elementary: CatholicEmery EdVance Secondary School
Secondary: PublicMsgr Fraser College (Norfinch Campus)
Secondary: CatholicC W Jefferys Collegiate Institute
Secondary: PublicEmery Collegiate Institute
Secondary: PublicWestview Centennial Secondary School
Secondary: PublicSt. Basil-the-Great College School
Secondary: Catholic-
Riverlea Park
919 Scarlett Rd, Toronto ON M9P 2V3 4.18km -
Irving W. Chapley Community Centre & Park
205 Wilmington Ave, Toronto ON M3H 6B3 10.28km -
Robert Hicks Park
39 Robert Hicks Dr, North York ON 6.69km
-
RBC Royal Bank
3336 Keele St (at Sheppard Ave W), Toronto ON M3J 1L5 3.1km -
RBC Royal Bank
95 the Pond Rd (Hollywood Ave), North York ON M3J 0L1 4.07km -
TD Bank Financial Group
2390 Keele St, Toronto ON M6M 4A5 4.99km
- 1 bath
- 3 bed
- 700 sqft
Main-133 Downsview Avenue, Toronto, Ontario • M3M 1E3 • Downsview-Roding-CFB












