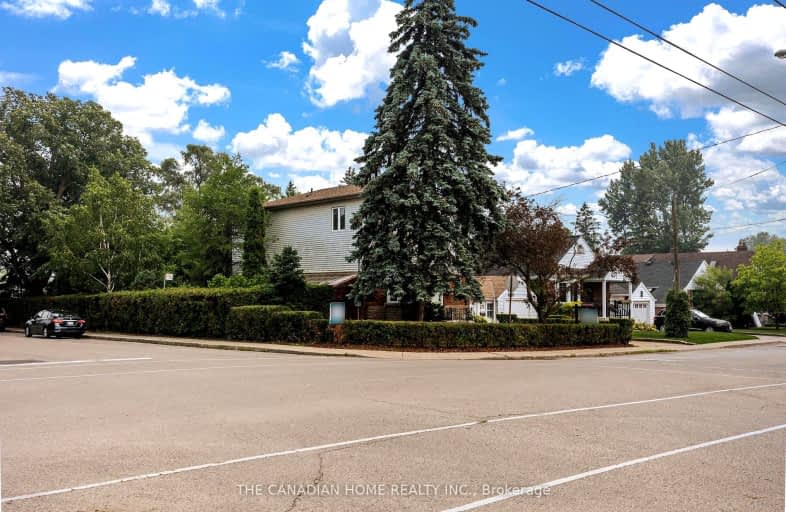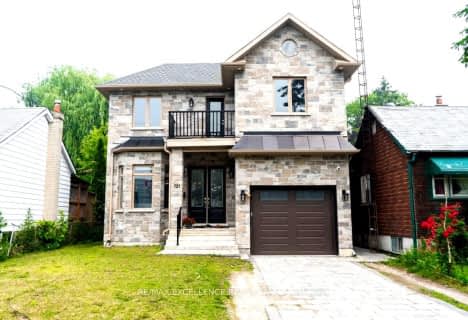
Video Tour
Very Walkable
- Most errands can be accomplished on foot.
86
/100
Good Transit
- Some errands can be accomplished by public transportation.
50
/100
Bikeable
- Some errands can be accomplished on bike.
59
/100

Cliffside Public School
Elementary: Public
0.46 km
Chine Drive Public School
Elementary: Public
0.74 km
Norman Cook Junior Public School
Elementary: Public
1.24 km
St Theresa Shrine Catholic School
Elementary: Catholic
1.00 km
Birch Cliff Heights Public School
Elementary: Public
1.08 km
John A Leslie Public School
Elementary: Public
0.60 km
Caring and Safe Schools LC3
Secondary: Public
2.18 km
South East Year Round Alternative Centre
Secondary: Public
2.20 km
Scarborough Centre for Alternative Studi
Secondary: Public
2.17 km
Birchmount Park Collegiate Institute
Secondary: Public
1.42 km
Blessed Cardinal Newman Catholic School
Secondary: Catholic
1.15 km
R H King Academy
Secondary: Public
1.86 km
-
Tara Inn
2365 Kingston Road, Scarborough, ON M1N 1V1 0.17km -
Working Dog Saloon
3676 St Clair Avenue E, Toronto, ON M1M 1T2 1.16km -
The Korner Pub
Cliffcrest Plaza, 3045 Kingston Road, Toronto, ON M1M 2.46km
-
Bluffers Park
7 Brimley Rd S, Toronto ON M1M 3W3 1.62km -
Taylor Creek Park
200 Dawes Rd (at Crescent Town Rd.), Toronto ON M4C 5M8 4.68km -
Thomson Memorial Park
1005 Brimley Rd, Scarborough ON M1P 3E8 5.54km
-
TD Bank Financial Group
2428 Eglinton Ave E (Kennedy Rd.), Scarborough ON M1K 2P7 3km -
TD Bank Financial Group
3060 Danforth Ave (at Victoria Pk. Ave.), East York ON M4C 1N2 3.61km -
TD Bank Financial Group
2650 Lawrence Ave E, Scarborough ON M1P 2S1 4.89km





