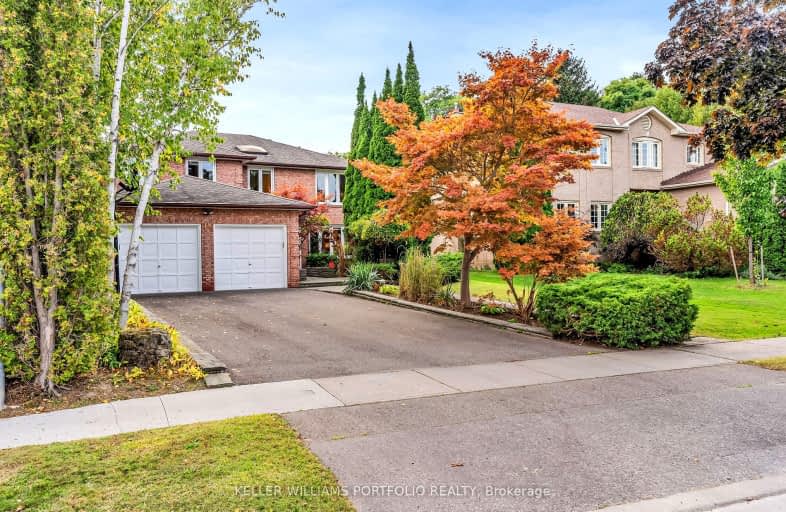
Car-Dependent
- Almost all errands require a car.
Good Transit
- Some errands can be accomplished by public transportation.
Bikeable
- Some errands can be accomplished on bike.

Pineway Public School
Elementary: PublicBlessed Trinity Catholic School
Elementary: CatholicZion Heights Middle School
Elementary: PublicSteelesview Public School
Elementary: PublicBayview Glen Public School
Elementary: PublicLester B Pearson Elementary School
Elementary: PublicMsgr Fraser College (Northeast)
Secondary: CatholicAvondale Secondary Alternative School
Secondary: PublicSt. Joseph Morrow Park Catholic Secondary School
Secondary: CatholicThornlea Secondary School
Secondary: PublicA Y Jackson Secondary School
Secondary: PublicBrebeuf College School
Secondary: Catholic-
Ferrovia Ristorante
7355 Bayview Avenue, Thornhill, ON L3T 5Z2 1.83km -
Carbon Bar & Grill
126-4 Clark Avenue E, Markham, ON L3T 1S9 2.27km -
Nangman Pocha
6283 Yonge Street, Toronto, ON M2M 3X6 2.63km
-
Second Cup Coffee
1567 Steeles Avenue E, North York, ON M2M 3Y7 0.74km -
Donut Counter
3337 Avenue Bayview, North York, ON M2K 1G4 0.99km -
Nikki's Cafe
3292 Bayview Ave, North York, ON M2M 4J5 1.23km
-
Shoppers Drug Mart
1515 Steeles Avenue E, Toronto, ON M2M 3Y7 0.72km -
Main Drug Mart
3265 Av Bayview, North York, ON M2K 1G4 1.05km -
Shoppers Drug Mart
298 John Street, Thornhill, ON L3T 6M8 2.42km
-
Subway
Steeles Heights Shopping Center, 1533 Steeles Avenue E, North York, ON M2M 3Y7 0.71km -
Paik’s Noodle
1549 Steeles Avenue E, North York, ON M2M 3Y7 0.66km -
Domino’s Pizza
1553 Steeles Ave E, Toronto, ON M2M 3Y7 0.73km
-
Finch & Leslie Square
101-191 Ravel Road, Toronto, ON M2H 1T1 1.86km -
Thornhill Square Shopping Centre
300 John Street, Thornhill, ON L3T 5W4 2.51km -
Shops On Yonge
7181 Yonge Street, Markham, ON L3T 0C7 2.77km
-
Valu-Mart
3259 Bayview Avenue, North York, ON M2K 1G4 1.06km -
Galati Market Fresh
5845 Leslie Street, North York, ON M2H 1J8 1.38km -
Sunny Supermarket
115 Ravel Rd, Toronto, ON M2H 1T2 1.77km
-
LCBO
1565 Steeles Ave E, North York, ON M2M 2Z1 0.75km -
LCBO
5995 Yonge St, North York, ON M2M 3V7 2.73km -
LCBO
2901 Bayview Avenue, North York, ON M2K 1E6 3.44km
-
Circle K
1505 Steeles Avenue E, Toronto, ON M2M 3Y7 0.65km -
Petro Canada
3351 Bayview Avenue, North York, ON M2K 1G5 0.91km -
Esso (Imperial Oil)
6015 Leslie Street, North York, ON M2H 1J8 1.36km
-
Cineplex Cinemas Empress Walk
5095 Yonge Street, 3rd Floor, Toronto, ON M2N 6Z4 4.02km -
Cineplex Cinemas Fairview Mall
1800 Sheppard Avenue E, Unit Y007, North York, ON M2J 5A7 4.16km -
York Cinemas
115 York Blvd, Richmond Hill, ON L4B 3B4 5.31km
-
Hillcrest Library
5801 Leslie Street, Toronto, ON M2H 1J8 1.45km -
Markham Public Library - Thornhill Community Centre Branch
7755 Bayview Ave, Markham, ON L3T 7N3 2.5km -
Thornhill Village Library
10 Colborne St, Markham, ON L3T 1Z6 3.45km
-
Shouldice Hospital
7750 Bayview Avenue, Thornhill, ON L3T 4A3 2.75km -
North York General Hospital
4001 Leslie Street, North York, ON M2K 1E1 3.82km -
Canadian Medicalert Foundation
2005 Sheppard Avenue E, North York, ON M2J 5B4 4.79km
-
Conacher Park
Conacher Dr & Newton Ave, Ontario 1.04km -
Cummer Park
6000 Leslie St (Cummer Ave), Toronto ON M2H 1J9 1.23km -
Green Lane Park
16 Thorne Lane, Markham ON L3T 5K5 2.65km
-
RBC Royal Bank
7163 Yonge St, Markham ON L3T 0C6 2.73km -
BMO Bank of Montreal
6468 Yonge St (at Centerpoint Mall), Toronto ON M2M 3X4 2.79km -
Tangerine
3389 Steeles Ave E (Victoria Park Ave.), Toronto ON M2H 3S8 3.78km
- 4 bath
- 4 bed
- 2500 sqft
20 Saddletree Drive, Toronto, Ontario • M2H 3L3 • Bayview Woods-Steeles
- 6 bath
- 5 bed
- 3500 sqft
243 Dunview Avenue, Toronto, Ontario • M2N 4J3 • Willowdale East
- 7 bath
- 4 bed
- 3500 sqft
5 Charlemagne Drive, Toronto, Ontario • M2N 4H7 • Willowdale East













