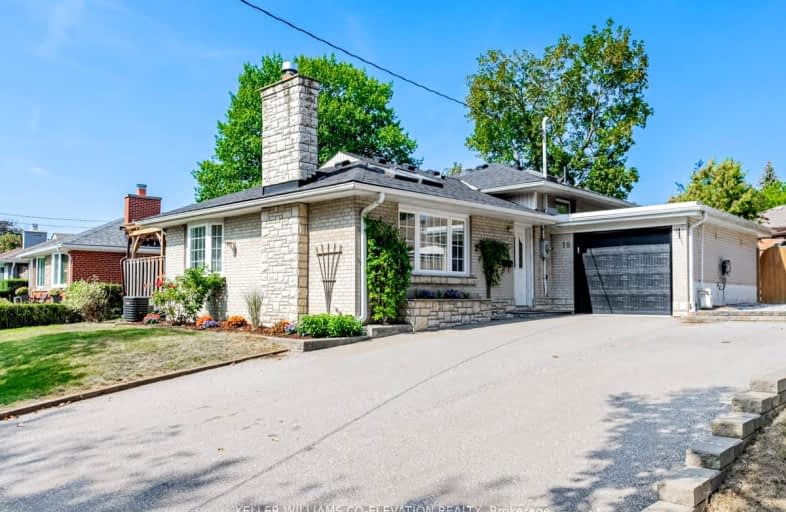Somewhat Walkable
- Some errands can be accomplished on foot.
Good Transit
- Some errands can be accomplished by public transportation.
Somewhat Bikeable
- Most errands require a car.

Rivercrest Junior School
Elementary: PublicGreenholme Junior Middle School
Elementary: PublicWest Humber Junior Middle School
Elementary: PublicSt Stephen Catholic School
Elementary: CatholicSt Benedict Catholic School
Elementary: CatholicBeaumonde Heights Junior Middle School
Elementary: PublicCaring and Safe Schools LC1
Secondary: PublicThistletown Collegiate Institute
Secondary: PublicFather Henry Carr Catholic Secondary School
Secondary: CatholicMonsignor Percy Johnson Catholic High School
Secondary: CatholicNorth Albion Collegiate Institute
Secondary: PublicWest Humber Collegiate Institute
Secondary: Public-
Afro Continental Bar and Grill
849 Albion Road, Toronto, ON M9V 1H2 0.85km -
Nostalgia Grill
900 Albion Road, Unit B20, Toronto, ON M9V 1A5 0.97km -
Alberto’s Sports Bar and Grill
2560 Finch Avenue W, Toronto, ON M9M 2G3 2.26km
-
Tim Horton's
1130 Albion Rd, Etobicoke, ON M9V 1A8 0.97km -
Tim Hortons
1130 Albion Rd, Etobicoke, ON M9V 1A6 0.97km -
McDonald's
2116 Kipling Ave N., Rexdale, ON M9W 4K5 1.31km
-
Mansy Fitness
2428 Islington Avenue, Unit 20, Toronto, ON M9W 3X8 0.89km -
Planet Fitness
180 Queens Plate Drive, Toronto, ON M9W 6Y9 2.47km -
Pursuit OCR
75 Westmore Drive, Etobicoke, ON M9V 3Y6 2.93km
-
Shoppers Drug Mart
900 Albion Road, Building A,Unit 1, Toronto, ON M9V 1A5 0.96km -
Shoppers Drug Mart
1530 Albion Road, Etobicoke, ON M9V 1B4 1.84km -
Shopper's Drug Mart
123 Rexdale Boulevard, Rexdale, ON M9W 0B1 1.97km
-
241 Pizza
2291 Kipling Ave, Etobicoke, ON M9W 1L6 0.51km -
Dairy Queen Store
2620 Islington Ave, Etobicoke, ON M9V 2X3 0.8km -
Shawarma Royal
967 Albion Rd, Toronto, ON M9V 1A6 0.83km
-
Shoppers World Albion Information
1530 Albion Road, Etobicoke, ON M9V 1B4 1.88km -
The Albion Centre
1530 Albion Road, Etobicoke, ON M9V 1B4 1.88km -
Woodbine Mall
500 Rexdale Boulevard, Etobicoke, ON M9W 6K5 2.77km
-
Samiramis Supermarket
977 Albion Rd, Etobicoke, ON M9V 1A6 0.84km -
New India Grocers
2626 Islington Avenue, Etobicoke, ON M9V 2X3 0.83km -
Food Basics
900 Albion Road, Etobicoke, ON M9V 1A5 0.96km
-
LCBO
Albion Mall, 1530 Albion Rd, Etobicoke, ON M9V 1B4 1.88km -
The Beer Store
1530 Albion Road, Etobicoke, ON M9V 1B4 2.17km -
LCBO
2625D Weston Road, Toronto, ON M9N 3W1 3.47km
-
Top Valu
920 Albion Road, Toronto, ON M9V 1A4 0.88km -
Rexdale Hyundai
248 Rexdale Boulevard, Toronto, ON M9W 1R2 1.95km -
Popular Car Wash & Detailing - Free Vacuums
305 Rexdale Blvd, Etobicoke, ON M9W 1R8 2.1km
-
Albion Cinema I & II
1530 Albion Road, Etobicoke, ON M9V 1B4 1.88km -
Imagine Cinemas
500 Rexdale Boulevard, Toronto, ON M9W 6K5 2.78km -
Cineplex Cinemas Vaughan
3555 Highway 7, Vaughan, ON L4L 9H4 6.9km
-
Rexdale Library
2243 Kipling Avenue, Toronto, ON M9W 4L5 0.56km -
Albion Library
1515 Albion Road, Toronto, ON M9V 1B2 1.8km -
Northern Elms Public Library
123b Rexdale Blvd., Toronto, ON M9W 1P1 2.04km
-
William Osler Health Centre
Etobicoke General Hospital, 101 Humber College Boulevard, Toronto, ON M9V 1R8 2.45km -
Humber River Regional Hospital
2111 Finch Avenue W, North York, ON M3N 1N1 4.38km -
Humber River Hospital
1235 Wilson Avenue, Toronto, ON M3M 0B2 6.33km
- 1 bath
- 3 bed
- 1100 sqft
31 Guiness Avenue, Toronto, Ontario • M9W 3L1 • West Humber-Clairville
- 3 bath
- 4 bed
- 1500 sqft
41 Tofield Crescent, Toronto, Ontario • M9W 2B8 • Rexdale-Kipling














