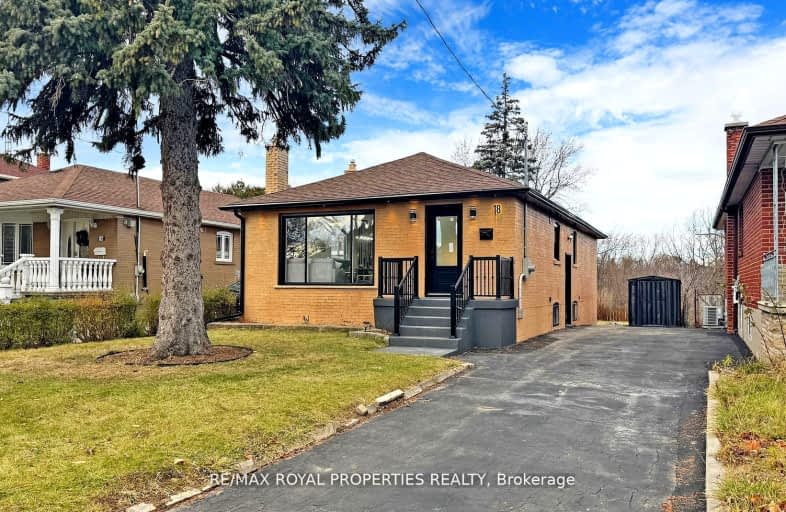Car-Dependent
- Most errands require a car.
45
/100
Excellent Transit
- Most errands can be accomplished by public transportation.
75
/100
Somewhat Bikeable
- Most errands require a car.
42
/100

ÉIC Père-Philippe-Lamarche
Elementary: Catholic
0.75 km
École élémentaire Académie Alexandre-Dumas
Elementary: Public
0.83 km
Glen Ravine Junior Public School
Elementary: Public
0.63 km
Walter Perry Junior Public School
Elementary: Public
1.02 km
Knob Hill Public School
Elementary: Public
0.32 km
John McCrae Public School
Elementary: Public
0.75 km
Caring and Safe Schools LC3
Secondary: Public
1.68 km
ÉSC Père-Philippe-Lamarche
Secondary: Catholic
0.75 km
South East Year Round Alternative Centre
Secondary: Public
1.65 km
Scarborough Centre for Alternative Studi
Secondary: Public
1.72 km
David and Mary Thomson Collegiate Institute
Secondary: Public
1.50 km
Jean Vanier Catholic Secondary School
Secondary: Catholic
0.99 km
-
Wexford Park
35 Elm Bank Rd, Toronto ON 3.92km -
Ashtonbee Reservoir Park
Scarborough ON M1L 3K9 4km -
Dentonia Park
Avonlea Blvd, Toronto ON 6.65km
-
BMO Bank of Montreal
2739 Eglinton Ave E (at Brimley Rd), Toronto ON M1K 2S2 0.69km -
TD Bank Financial Group
2650 Lawrence Ave E, Scarborough ON M1P 2S1 1.63km -
Scotiabank
2154 Lawrence Ave E (Birchmount & Lawrence), Toronto ON M1R 3A8 2.98km














