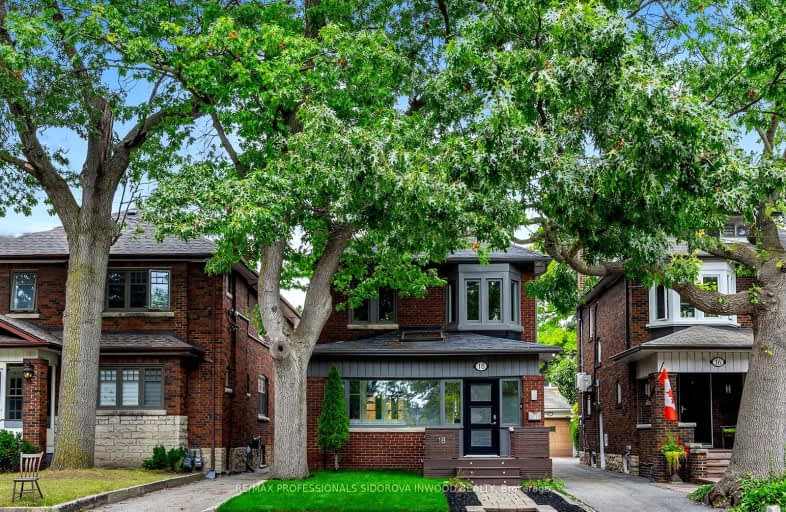Very Walkable
- Most errands can be accomplished on foot.
Excellent Transit
- Most errands can be accomplished by public transportation.
Very Bikeable
- Most errands can be accomplished on bike.

King George Junior Public School
Elementary: PublicSt James Catholic School
Elementary: CatholicJames Culnan Catholic School
Elementary: CatholicSt Pius X Catholic School
Elementary: CatholicHumbercrest Public School
Elementary: PublicRunnymede Junior and Senior Public School
Elementary: PublicFrank Oke Secondary School
Secondary: PublicThe Student School
Secondary: PublicUrsula Franklin Academy
Secondary: PublicRunnymede Collegiate Institute
Secondary: PublicWestern Technical & Commercial School
Secondary: PublicHumberside Collegiate Institute
Secondary: Public-
Willard Gardens Parkette
55 Mayfield Rd, Toronto ON M6S 1K4 0.86km -
Rennie Park
1 Rennie Ter, Toronto ON M6S 4Z9 1.36km -
Park Lawn Park
Pk Lawn Rd, Etobicoke ON M8Y 4B6 1.8km
-
President's Choice Financial ATM
3671 Dundas St W, Etobicoke ON M6S 2T3 1.43km -
RBC Royal Bank
1000 the Queensway, Etobicoke ON M8Z 1P7 2.82km -
TD Bank Financial Group
382 Roncesvalles Ave (at Marmaduke Ave.), Toronto ON M6R 2M9 2.95km
- 2 bath
- 3 bed
- 1100 sqft
2480 St Clair Avenue West, Toronto, Ontario • M6N 1L3 • Rockcliffe-Smythe
- 1 bath
- 3 bed
- 1100 sqft
Upper-77A Runnymede Road, Toronto, Ontario • M6S 2Y4 • High Park-Swansea
- 2 bath
- 3 bed
- 1500 sqft
98 Humbercrest Boulevard, Toronto, Ontario • M6S 4L3 • Lambton Baby Point
- 4 bath
- 3 bed
- 1500 sqft
24 Montye Avenue, Toronto, Ontario • M6S 2G9 • Runnymede-Bloor West Village
- 4 bath
- 3 bed
- 2500 sqft
8 Edgevalley Drive, Toronto, Ontario • M9A 4N7 • Edenbridge-Humber Valley











