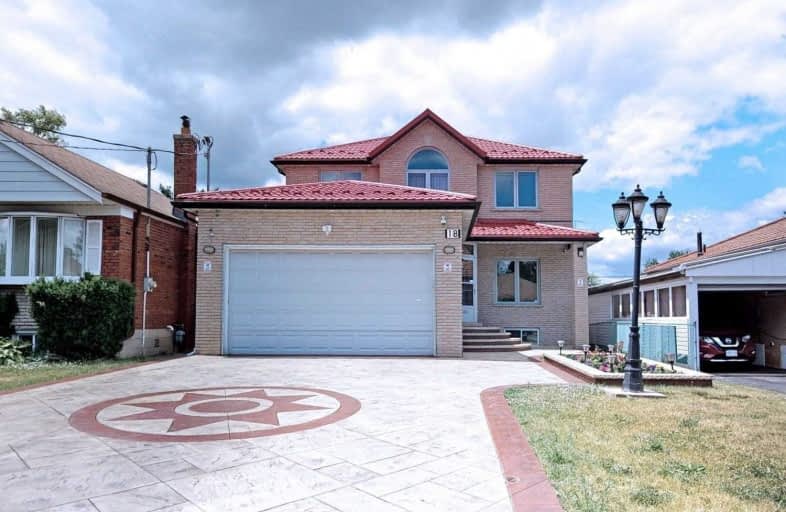
Norman Cook Junior Public School
Elementary: Public
1.13 km
Robert Service Senior Public School
Elementary: Public
0.17 km
Anson Park Public School
Elementary: Public
1.02 km
Glen Ravine Junior Public School
Elementary: Public
1.07 km
Walter Perry Junior Public School
Elementary: Public
0.57 km
Corvette Junior Public School
Elementary: Public
0.76 km
Caring and Safe Schools LC3
Secondary: Public
0.23 km
ÉSC Père-Philippe-Lamarche
Secondary: Catholic
1.55 km
South East Year Round Alternative Centre
Secondary: Public
0.19 km
Scarborough Centre for Alternative Studi
Secondary: Public
0.28 km
Jean Vanier Catholic Secondary School
Secondary: Catholic
1.14 km
R H King Academy
Secondary: Public
1.44 km
$
$3,600
- 3 bath
- 4 bed
- 2000 sqft
Upper-22 Goulden Crescent, Toronto, Ontario • M1L 0A8 • Clairlea-Birchmount
$
$3,800
- 2 bath
- 4 bed
- 1100 sqft
Main-2 Evandale Road, Toronto, Ontario • M1L 3S1 • Clairlea-Birchmount




