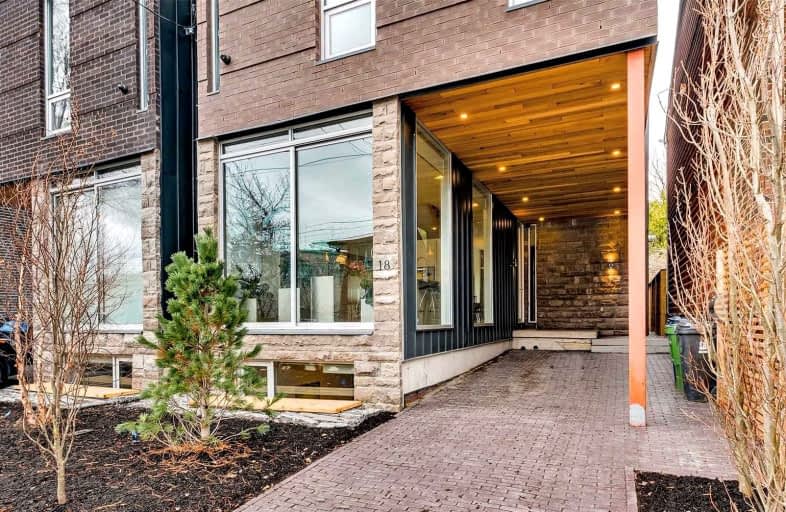
Downtown Vocal Music Academy of Toronto
Elementary: Public
0.77 km
ALPHA Alternative Junior School
Elementary: Public
0.70 km
Niagara Street Junior Public School
Elementary: Public
0.18 km
Charles G Fraser Junior Public School
Elementary: Public
0.42 km
St Mary Catholic School
Elementary: Catholic
0.17 km
Ryerson Community School Junior Senior
Elementary: Public
0.75 km
Msgr Fraser College (Southwest)
Secondary: Catholic
1.15 km
Oasis Alternative
Secondary: Public
0.71 km
City School
Secondary: Public
1.30 km
Subway Academy II
Secondary: Public
1.48 km
Heydon Park Secondary School
Secondary: Public
1.47 km
Harbord Collegiate Institute
Secondary: Public
1.88 km
$
$11,500
- 5 bath
- 4 bed
- 2500 sqft
305 Crawford Street, Toronto, Ontario • M6J 2V7 • Trinity Bellwoods






