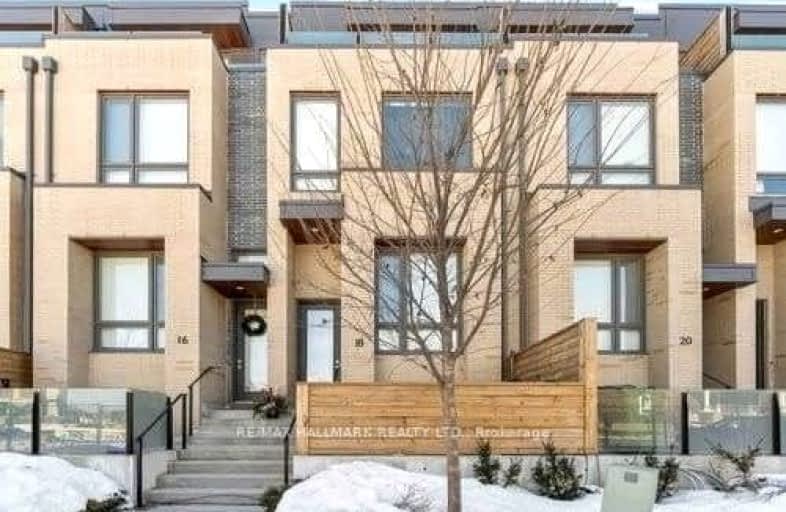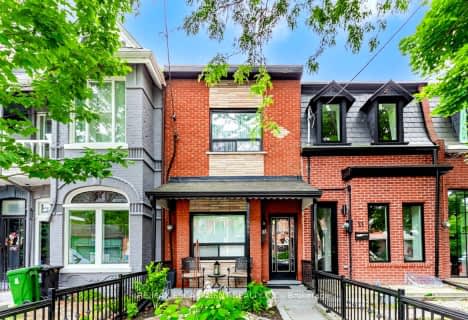Very Walkable
- Most errands can be accomplished on foot.
Rider's Paradise
- Daily errands do not require a car.
Biker's Paradise
- Daily errands do not require a car.

École élémentaire Toronto Ouest
Elementary: PublicÉIC Saint-Frère-André
Elementary: CatholicSt Luigi Catholic School
Elementary: CatholicPerth Avenue Junior Public School
Elementary: PublicSt Vincent de Paul Catholic School
Elementary: CatholicHoward Junior Public School
Elementary: PublicCaring and Safe Schools LC4
Secondary: PublicALPHA II Alternative School
Secondary: PublicÉSC Saint-Frère-André
Secondary: CatholicÉcole secondaire Toronto Ouest
Secondary: PublicBloor Collegiate Institute
Secondary: PublicBishop Marrocco/Thomas Merton Catholic Secondary School
Secondary: Catholic-
The Gaslight
1426 Bloor Street W, Toronto, ON M6P 3L4 0.22km -
The Golden Peacock
2102 Dundas Street W, Toronto, ON M6R 1W9 0.33km -
Blue Bird Bar
2072 Dundas Street W, Toronto, ON M6R 1W9 0.35km
-
Martin Espresso Bar
1421 Bloor Street W, Toronto, ON M6P 3L4 0.19km -
Ethica Coffee Roasters
213 Sterling Road, Unit 104, Toronto, ON M6R 2B2 0.2km -
Forno Cultura Moca
158 Sterling Road, Museum of Contemporary Art, Toronto, ON M6R 2B2 0.17km
-
Drugstore Pharmacy
2280 Dundas Street W, Toronto, ON M6R 1X3 0.23km -
Shoppers Drug Mart
2440 Dundas Street W, Toronto, ON M6P 1W9 0.59km -
Parkside Pharmacy
1640 Bloor Street W, Toronto, ON M6P 1A7 0.7km
-
Thai Nyyom
1419 Bloor Street W, Toronto, ON M6P 3L4 0.18km -
Kibo Sushi House
1415 Bloor Street W, Toronto, ON M6P 3L4 0.19km -
Spaccio West
128A Sterling Road, Toronto, ON M6R 2B7 0.29km
-
Dufferin Mall
900 Dufferin Street, Toronto, ON M6H 4A9 1.12km -
Galleria Shopping Centre
1245 Dupont Street, Toronto, ON M6H 2A6 1.43km -
Parkdale Village Bia
1313 Queen St W, Toronto, ON M6K 1L8 1.97km
-
Loblaws
2280 Dundas Street W, Toronto, ON M6R 1X3 0.23km -
Greenfield Grocery Store
484 Roncesvalles Ave, Toronto, ON M6R 2N5 0.4km -
FreshCo
2440 Dundas Street W, Toronto, ON M4P 4A9 0.49km
-
LCBO - Roncesvalles
2290 Dundas Street W, Toronto, ON M6R 1X4 0.25km -
The Beer Store - Dundas and Roncesvalles
2135 Dundas St W, Toronto, ON M6R 1X4 0.35km -
4th and 7
1211 Bloor Street W, Toronto, ON M6H 1N4 0.73km
-
New Canadian Drain and Plumbing
184 Saint Helens Avenue, Toronto, ON M6H 4A1 0.41km -
Jacinto's Car Wash
2010 Dundas Street W, Toronto, ON M6R 1W6 0.4km -
Bento's Auto & Tire Centre
2000 Dundas Street W, Toronto, ON M6R 1W6 0.45km
-
Revue Cinema
400 Roncesvalles Ave, Toronto, ON M6R 2M9 0.56km -
Theatre Gargantua
55 Sudbury Street, Toronto, ON M6J 3S7 2.62km -
The Royal Cinema
608 College Street, Toronto, ON M6G 1A1 2.67km
-
High Park Public Library
228 Roncesvalles Ave, Toronto, ON M6R 2L7 1.15km -
Perth-Dupont Branch Public Library
1589 Dupont Street, Toronto, ON M6P 3S5 1.18km -
Toronto Public Library
1101 Bloor Street W, Toronto, ON M6H 1M7 1.21km
-
St Joseph's Health Centre
30 The Queensway, Toronto, ON M6R 1B5 1.69km -
Toronto Rehabilitation Institute
130 Av Dunn, Toronto, ON M6K 2R6 2.56km -
Toronto Western Hospital
399 Bathurst Street, Toronto, ON M5T 3.41km
-
Dufferin Grove Park
875 Dufferin St (btw Sylvan & Dufferin Park), Toronto ON M6H 3K8 1.15km -
High Park
1873 Bloor St W (at Parkside Dr), Toronto ON M6R 2Z3 1.36km -
Earlscourt Park
1200 Lansdowne Ave, Toronto ON M6H 3Z8 2.05km
-
TD Bank Financial Group
382 Roncesvalles Ave (at Marmaduke Ave.), Toronto ON M6R 2M9 0.6km -
CIBC
641 College St (at Grace St.), Toronto ON M6G 1B5 2.62km -
RBC Royal Bank
2329 Bloor St W (Windermere Ave), Toronto ON M6S 1P1 2.67km
- 3 bath
- 3 bed
- 1500 sqft
13-26 Ernest Avenue, Toronto, Ontario • M6P 3M7 • Dovercourt-Wallace Emerson-Junction
- 3 bath
- 3 bed
- 2000 sqft
1101 Dupont Street, Toronto, Ontario • M6H 4J6 • Dovercourt-Wallace Emerson-Junction
- 3 bath
- 7 bed
1314 Dupont Street, Toronto, Ontario • M6H 2A7 • Dovercourt-Wallace Emerson-Junction
- 2 bath
- 5 bed
- 1500 sqft
652 Ossington Avenue, Toronto, Ontario • M6G 3T7 • Palmerston-Little Italy













