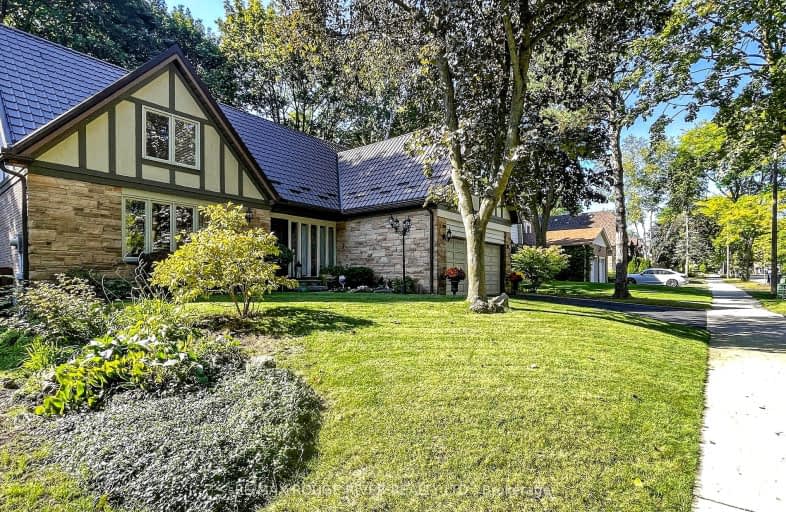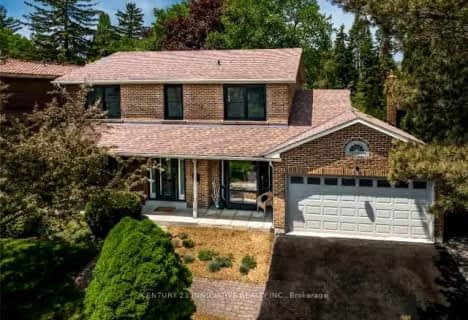Somewhat Walkable
- Some errands can be accomplished on foot.
51
/100
Good Transit
- Some errands can be accomplished by public transportation.
64
/100
Somewhat Bikeable
- Most errands require a car.
32
/100

ÉÉC Saint-Michel
Elementary: Catholic
0.61 km
Meadowvale Public School
Elementary: Public
1.51 km
Centennial Road Junior Public School
Elementary: Public
1.09 km
St Malachy Catholic School
Elementary: Catholic
1.24 km
William G Miller Junior Public School
Elementary: Public
1.52 km
St Brendan Catholic School
Elementary: Catholic
1.04 km
Native Learning Centre East
Secondary: Public
4.86 km
Maplewood High School
Secondary: Public
3.70 km
West Hill Collegiate Institute
Secondary: Public
2.42 km
Sir Oliver Mowat Collegiate Institute
Secondary: Public
1.60 km
St John Paul II Catholic Secondary School
Secondary: Catholic
3.12 km
Sir Wilfrid Laurier Collegiate Institute
Secondary: Public
4.81 km
-
Bill Hancox Park
101 Bridgeport Dr (Lawrence & Bridgeport), Scarborough ON 1.61km -
Port Union Village Common Park
105 Bridgend St, Toronto ON M9C 2Y2 2.25km -
Port Union Waterfront Park
Port Union Rd, South End (Lake Ontario), Scarborough ON 2.29km
-
RBC Royal Bank
3570 Lawrence Ave E, Toronto ON M1G 0A3 5.63km -
CIBC
480 Progress Ave, Scarborough ON M1P 5J1 7.96km -
TD Bank Financial Group
3115 Kingston Rd (Kingston Rd and Fenway Heights), Scarborough ON M1M 1P3 8.14km





