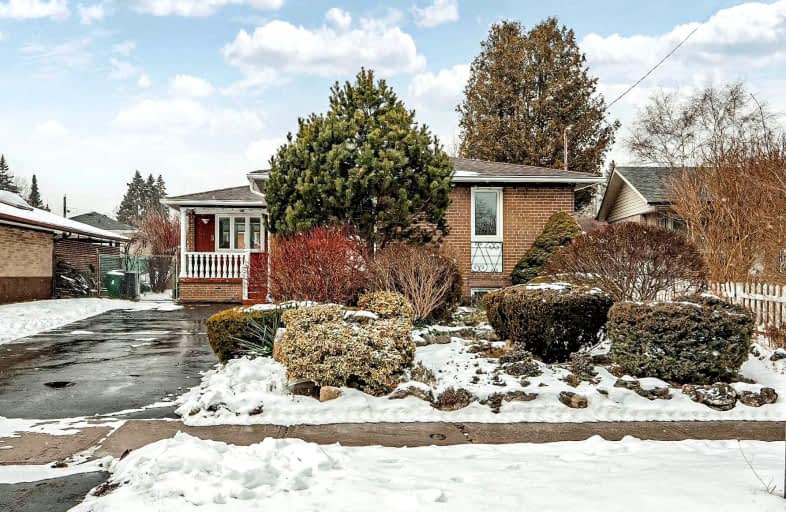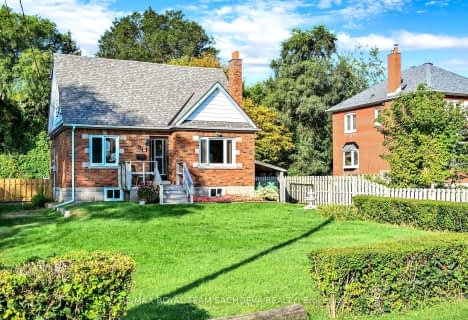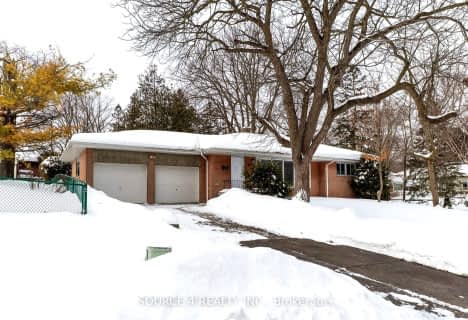Car-Dependent
- Most errands require a car.
47
/100
Good Transit
- Some errands can be accomplished by public transportation.
64
/100
Somewhat Bikeable
- Most errands require a car.
40
/100

Jack Miner Senior Public School
Elementary: Public
1.40 km
Poplar Road Junior Public School
Elementary: Public
1.05 km
West Hill Public School
Elementary: Public
1.49 km
St Martin De Porres Catholic School
Elementary: Catholic
0.96 km
Eastview Public School
Elementary: Public
1.05 km
Joseph Brant Senior Public School
Elementary: Public
0.74 km
Native Learning Centre East
Secondary: Public
2.21 km
Maplewood High School
Secondary: Public
1.34 km
West Hill Collegiate Institute
Secondary: Public
1.94 km
Sir Oliver Mowat Collegiate Institute
Secondary: Public
3.57 km
St John Paul II Catholic Secondary School
Secondary: Catholic
3.69 km
Sir Wilfrid Laurier Collegiate Institute
Secondary: Public
2.13 km
-
Adam's Park
2 Rozell Rd, Toronto ON 4.35km -
Thomson Memorial Park
1005 Brimley Rd, Scarborough ON M1P 3E8 6.35km -
Birkdale Ravine
1100 Brimley Rd, Scarborough ON M1P 3X9 6.79km
-
RBC Royal Bank
865 Milner Ave (Morningside), Scarborough ON M1B 5N6 4.52km -
TD Bank Financial Group
1900 Ellesmere Rd (Ellesmere and Bellamy), Scarborough ON M1H 2V6 5.3km -
RBC Royal Bank
3091 Lawrence Ave E, Scarborough ON M1H 1A1 5.38km













