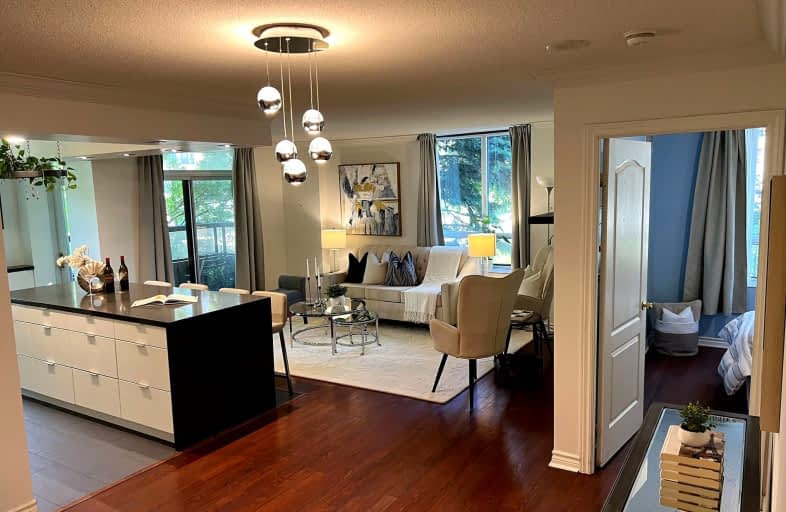Very Walkable
- Most errands can be accomplished on foot.
Rider's Paradise
- Daily errands do not require a car.
Bikeable
- Some errands can be accomplished on bike.

Cardinal Carter Academy for the Arts
Elementary: CatholicÉIC Monseigneur-de-Charbonnel
Elementary: CatholicClaude Watson School for the Arts
Elementary: PublicSt Cyril Catholic School
Elementary: CatholicWillowdale Middle School
Elementary: PublicMcKee Public School
Elementary: PublicAvondale Secondary Alternative School
Secondary: PublicDrewry Secondary School
Secondary: PublicÉSC Monseigneur-de-Charbonnel
Secondary: CatholicCardinal Carter Academy for the Arts
Secondary: CatholicNewtonbrook Secondary School
Secondary: PublicEarl Haig Secondary School
Secondary: Public-
Metro
20 Church Avenue, Toronto 0.19km -
H Mart North York
5323 Yonge Street, North York 0.3km -
H-Mart Finch
5545 Yonge Street, North York 0.37km
-
Wine Rack
20 Church Avenue, North York 0.24km -
LCBO
5095 Yonge Street A4, North York 0.8km -
LCBO
22 Poyntz Avenue Suite 200, Toronto 1.77km
-
Chengdu delicacy
10 Northtown Way Suite 105, North York 0.09km -
Kung Fu Duck, Northtown Way, North York, ON
106-10 Northtown Way, North York 0.1km -
不二兔丁BUERTUDING Restaurant
10 Northtown Way, North York 0.11km
-
Cuppa Tea Northtown | Drinks & Pastries
5 Northtown Way #14, North York 0.17km -
ChunYang Tea 春陽茶事
5377 Yonge Street, North York 0.18km -
Hey Sugar | 嘿糖 Fresh Milk Tea
5379 Yonge Street, North York 0.18km
-
BMO Bank of Montreal
5522 Yonge Street, North York 0.4km -
CIBC Branch with ATM
5255 Yonge Street, North York 0.43km -
TD Canada Trust Branch and ATM
5650 Yonge Street, North York 0.56km
-
Circle K
5571 Yonge Street, North York 0.4km -
Esso
5571 Yonge Street, North York 0.41km -
Shell
4722 Yonge Street, North York 1.82km
-
AYoga Studio
15 Northtown Way, North York 0.16km -
Spark EMS Fitness
5460 Yonge Street Suite 108, North York 0.32km -
EZiPilates Fitness & Wellness
5508 Yonge Street, North York 0.39km
-
Northtown Park
435 Doris Avenue, Toronto 0.05km -
Northtown Park
North York 0.06km -
Northtown Way Square
8 Northtown Way, North York 0.14km
-
Toronto Public Library - North York Central Library
5120 Yonge Street, North York 0.9km -
Library Shipping & Receiving
5120 Yonge Street, North York 0.93km -
Tiny Library - "Take a book, Leave a book" [book trading box]
274 Burnett Avenue, North York 1.87km
-
Dr Aram Medical Clinic & Immigration Office
5460 Yonge Street Unit 108(back side of the building, North York 0.32km -
Dr. Sarah Louie, Naturopathic Doctor & Acupuncture Provider
5292 Yonge Street, North York 0.46km -
WELLNESS KIZUNA
5292 Yonge Street, North York 0.46km
-
Northtown Way Pharmacy
10 Northtown Way, North York 0.13km -
Metro
20 Church Avenue, Toronto 0.19km -
Metro Pharmacy
20 Church Avenue, North York 0.2km
-
Collaboht Branding
205-5409 Yonge Street, Toronto 0.17km -
Empress Walk
5095 Yonge Street, North York 0.82km -
wine rack
5765 Yonge Street, North York 0.83km
-
Cineplex Cinemas Empress Walk
Empress Walk, 5095 Yonge Street 3rd Floor, North York 0.81km -
Funland
265-7181 Yonge Street, Markham 3.09km
-
Oh! Bar
5467 Yonge Street, North York 0.29km -
St. Louis Bar & Grill
5307 Yonge Street, North York 0.34km -
Dolphin Karaoke
5523 Yonge Street, North York 0.35km
- 2 bath
- 2 bed
- 800 sqft
316-5168 Yonge Street, Toronto, Ontario • M2N 0G1 • Willowdale West
- 2 bath
- 2 bed
- 1400 sqft
1806-30 Greenfield Avenue, Toronto, Ontario • M2N 6N3 • Willowdale East
- 2 bath
- 2 bed
- 900 sqft
1005-15 Greenview Avenue, Toronto, Ontario • M2M 4M7 • Newtonbrook West
- 2 bath
- 2 bed
- 700 sqft
1911-238 Doris Avenue, Toronto, Ontario • M2N 6W1 • Willowdale East
- 2 bath
- 3 bed
- 1000 sqft
527-25 Greenview Avenue, Toronto, Ontario • M2M 0A5 • Newtonbrook West
- 2 bath
- 3 bed
- 900 sqft
2203-7 Lorraine Drive, Toronto, Ontario • M2N 7H2 • Willowdale West
- 2 bath
- 2 bed
- 900 sqft
1008-1 Pemberton Avenue, Toronto, Ontario • M2M 4L9 • Newtonbrook East
- 2 bath
- 3 bed
- 1000 sqft
1003-205 Hilda Avenue, Toronto, Ontario • M3M 4B1 • Newtonbrook West
- 2 bath
- 2 bed
- 800 sqft
505-5162 Yonge Street, Toronto, Ontario • M2N 6L9 • Willowdale West














