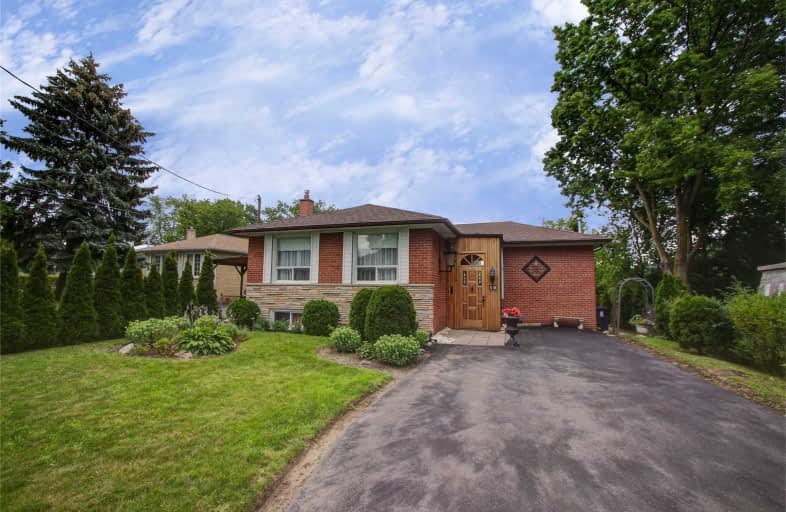
Scarborough Village Public School
Elementary: Public
1.19 km
Tecumseh Senior Public School
Elementary: Public
1.01 km
St Barbara Catholic School
Elementary: Catholic
0.90 km
Golf Road Junior Public School
Elementary: Public
1.11 km
Cedarbrook Public School
Elementary: Public
1.04 km
Cornell Junior Public School
Elementary: Public
0.63 km
ÉSC Père-Philippe-Lamarche
Secondary: Catholic
2.27 km
Native Learning Centre East
Secondary: Public
2.04 km
Maplewood High School
Secondary: Public
2.26 km
Woburn Collegiate Institute
Secondary: Public
2.65 km
Cedarbrae Collegiate Institute
Secondary: Public
0.32 km
Sir Wilfrid Laurier Collegiate Institute
Secondary: Public
2.22 km













