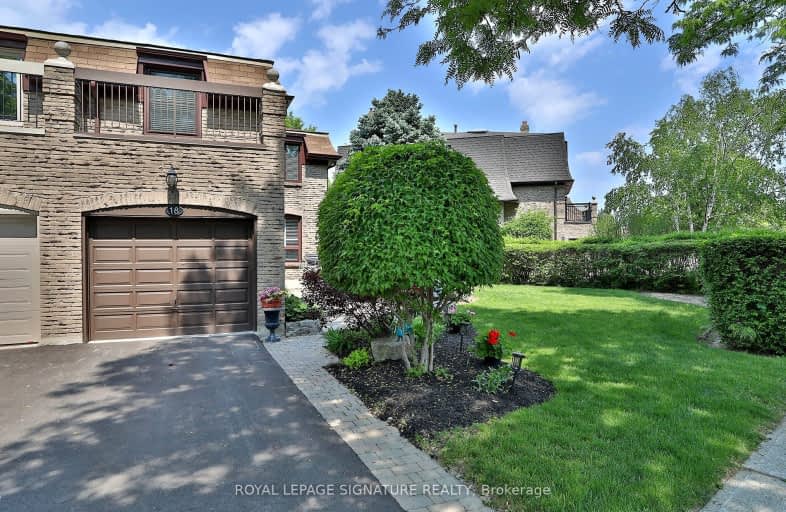Car-Dependent
- Almost all errands require a car.
Good Transit
- Some errands can be accomplished by public transportation.
Bikeable
- Some errands can be accomplished on bike.

Wilmington Elementary School
Elementary: PublicCharlton Public School
Elementary: PublicWestminster Public School
Elementary: PublicCharles H Best Middle School
Elementary: PublicLouis-Honore Frechette Public School
Elementary: PublicRockford Public School
Elementary: PublicNorth West Year Round Alternative Centre
Secondary: PublicVaughan Secondary School
Secondary: PublicWestmount Collegiate Institute
Secondary: PublicWilliam Lyon Mackenzie Collegiate Institute
Secondary: PublicNorthview Heights Secondary School
Secondary: PublicSt Elizabeth Catholic High School
Secondary: Catholic-
BATL Axe Throwing
1600 Steeles Avenue W, Unit 12, Vaughan, ON L4K 4M2 1.1km -
Pirosmani Restaurant
913 Alness Street, Toronto, ON M3J 2J1 1.38km -
Belle Restaurant and Bar
4949 Bathurst Street, Unit 5, North York, ON M2R 1Y1 1.91km
-
Tim Hortons
6000 Dufferin St North, North York, ON M3H 5T5 0.84km -
Tim Hortons
1600 Steeles Avenue W, Concord, ON L4K 4M2 1.09km -
Starbucks
2081 Steeles Avenue West, North York, ON M3J 3N3 1.11km
-
Shoppers Drug Mart
1881 Steeles Avenue W, North York, ON M3H 5Y4 0.73km -
Shoppers Drug Mart
6205 Bathurst Street, Toronto, ON M2R 2A5 1.41km -
3M Drug Mart
7117 Bathurst Street, Thornhill, ON L4J 2J6 1.54km
-
Cora
1881 Steeles Ave W, North York, ON M3H 5Y4 0.68km -
Pizza Nova
1881 Steeles Avenue W, Dufferin Corners, North York, ON M3H 5Y4 0.69km -
Pho Plus
1881 Steeles Avenue W, Unit 5, North York, ON M3H 0.69km
-
Riocan Marketplace
81 Gerry Fitzgerald Drive, Toronto, ON M3J 3N3 1.04km -
Promenade Shopping Centre
1 Promenade Circle, Thornhill, ON L4J 4P8 2.41km -
SmartCentres - Thornhill
700 Centre Street, Thornhill, ON L4V 0A7 2.92km
-
Real Canadian Superstore
51 Gerry Fitzgerald Drive, Toronto, ON M3J 3N4 0.87km -
Bathurst Village Fine Food
5984 Bathurst St, North York, ON M2R 1Z1 1.09km -
Freshco
800 Steeles Avenue W, Thornhill, ON L4J 7L2 1.25km
-
LCBO
180 Promenade Cir, Thornhill, ON L4J 0E4 2.61km -
LCBO
5995 Yonge St, North York, ON M2M 3V7 3.45km -
LCBO
5095 Yonge Street, North York, ON M2N 6Z4 4.31km
-
Esso Dufferin & Steeles
6000 Dufferin Street, North York, ON M3H 5T5 0.83km -
Circle K
6255 Bathurst Street, Toronto, ON M2R 2A5 1.34km -
Circle K
515 Drewry Avenue, Toronto, ON M2R 2K9 1.41km
-
Imagine Cinemas Promenade
1 Promenade Circle, Lower Level, Thornhill, ON L4J 4P8 2.52km -
Cineplex Cinemas Empress Walk
5095 Yonge Street, 3rd Floor, Toronto, ON M2N 6Z4 4.29km -
Cineplex Cinemas Yorkdale
Yorkdale Shopping Centre, 3401 Dufferin Street, Toronto, ON M6A 2T9 6.57km
-
Dufferin Clark Library
1441 Clark Ave W, Thornhill, ON L4J 7R4 1.53km -
Centennial Library
578 Finch Aveune W, Toronto, ON M2R 1N7 5.8km -
Vaughan Public Libraries
900 Clark Ave W, Thornhill, ON L4J 8C1 2.04km
-
Shouldice Hospital
7750 Bayview Avenue, Thornhill, ON L3T 4A3 5.91km -
Humber River Regional Hospital
2111 Finch Avenue W, North York, ON M3N 1N1 6.33km -
Baycrest
3560 Bathurst Street, North York, ON M6A 2E1 6.54km
-
G Ross Lord Park
4801 Dufferin St (at Supertest Rd), Toronto ON M3H 5T3 0.72km -
Antibes Park
58 Antibes Dr (at Candle Liteway), Toronto ON M2R 3K5 1.19km -
Earl Bales Park
4300 Bathurst St (Sheppard St), Toronto ON 4.12km
-
CIBC
1119 Lodestar Rd (at Allen Rd.), Toronto ON M3J 0G9 3km -
TD Bank Financial Group
100 Steeles Ave W (Hilda), Thornhill ON L4J 7Y1 3.08km -
TD Bank Financial Group
5650 Yonge St (at Finch Ave.), North York ON M2M 4G3 3.6km
- 2 bath
- 3 bed
- 1100 sqft
166 Derrydown Road, Toronto, Ontario • M3J 1R8 • York University Heights
- 3 bath
- 3 bed
- 1100 sqft
61 Mabley Crescent, Vaughan, Ontario • L4J 2Z7 • Lakeview Estates
- 4 bath
- 3 bed
- 1500 sqft
31 Karen Street, Vaughan, Ontario • L4J 5L5 • Crestwood-Springfarm-Yorkhill














