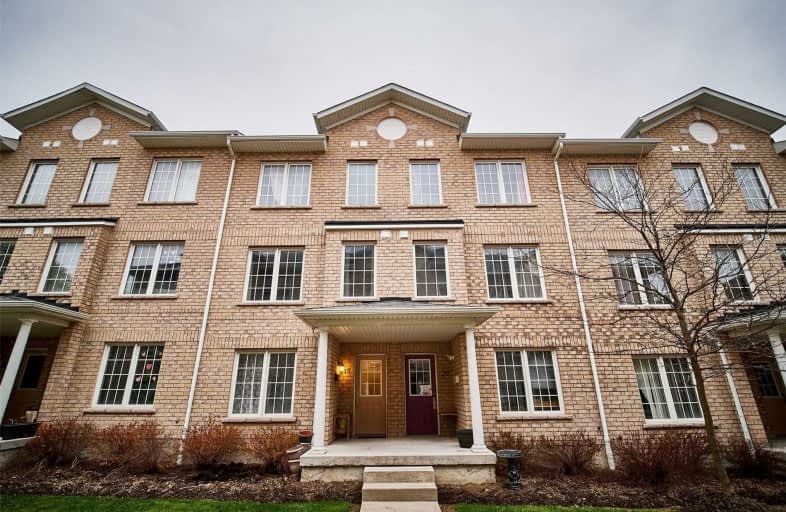
Victoria Park Elementary School
Elementary: PublicGordon A Brown Middle School
Elementary: PublicRegent Heights Public School
Elementary: PublicClairlea Public School
Elementary: PublicGeorge Webster Elementary School
Elementary: PublicOur Lady of Fatima Catholic School
Elementary: CatholicEast York Alternative Secondary School
Secondary: PublicNotre Dame Catholic High School
Secondary: CatholicNeil McNeil High School
Secondary: CatholicEast York Collegiate Institute
Secondary: PublicMalvern Collegiate Institute
Secondary: PublicSATEC @ W A Porter Collegiate Institute
Secondary: Public- 4 bath
- 3 bed
- 1500 sqft
36 Lily Cup Avenue, Toronto, Ontario • M1L 0H4 • Clairlea-Birchmount
- 4 bath
- 3 bed
- 1500 sqft
35 Bell Estate Road, Toronto, Ontario • M1L 0E2 • Clairlea-Birchmount







