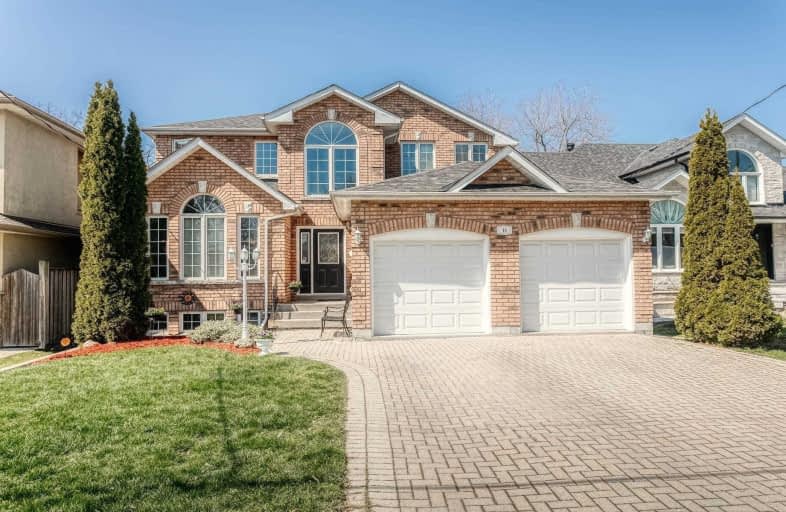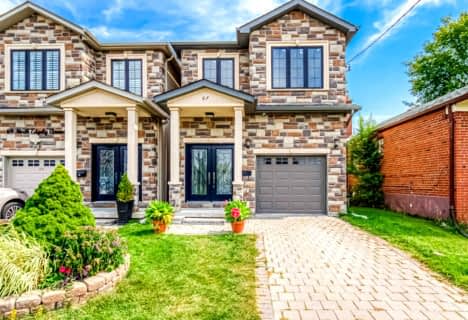
Chine Drive Public School
Elementary: PublicSt Theresa Shrine Catholic School
Elementary: CatholicAnson Park Public School
Elementary: PublicFairmount Public School
Elementary: PublicSt Agatha Catholic School
Elementary: CatholicJohn A Leslie Public School
Elementary: PublicCaring and Safe Schools LC3
Secondary: PublicÉSC Père-Philippe-Lamarche
Secondary: CatholicSouth East Year Round Alternative Centre
Secondary: PublicScarborough Centre for Alternative Studi
Secondary: PublicBlessed Cardinal Newman Catholic School
Secondary: CatholicR H King Academy
Secondary: Public- 4 bath
- 4 bed
- 2000 sqft
67 North Edgely Avenue, Toronto, Ontario • M1K 1T8 • Clairlea-Birchmount
- 4 bath
- 4 bed
- 2000 sqft
57A Jeavons Avenue, Toronto, Ontario • M1K 1T1 • Clairlea-Birchmount














