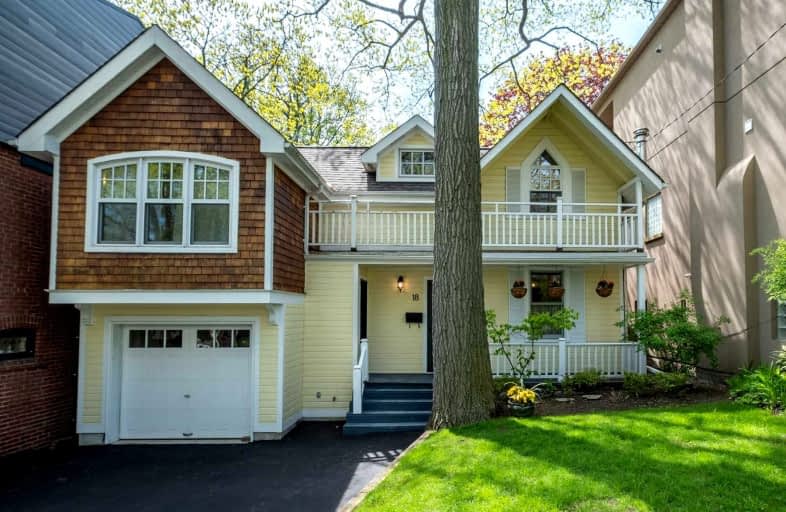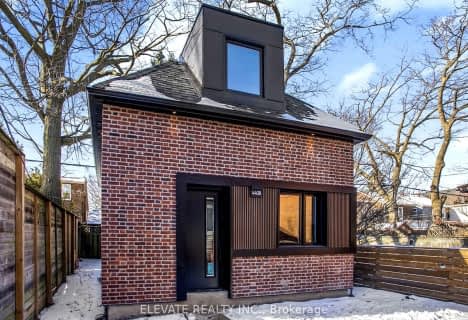
3D Walkthrough

Blantyre Public School
Elementary: Public
1.14 km
St Denis Catholic School
Elementary: Catholic
0.75 km
Courcelette Public School
Elementary: Public
0.50 km
Balmy Beach Community School
Elementary: Public
0.72 km
St John Catholic School
Elementary: Catholic
1.22 km
Adam Beck Junior Public School
Elementary: Public
1.08 km
Notre Dame Catholic High School
Secondary: Catholic
1.15 km
Monarch Park Collegiate Institute
Secondary: Public
3.44 km
Neil McNeil High School
Secondary: Catholic
0.48 km
Birchmount Park Collegiate Institute
Secondary: Public
3.06 km
Malvern Collegiate Institute
Secondary: Public
1.29 km
SATEC @ W A Porter Collegiate Institute
Secondary: Public
4.64 km













