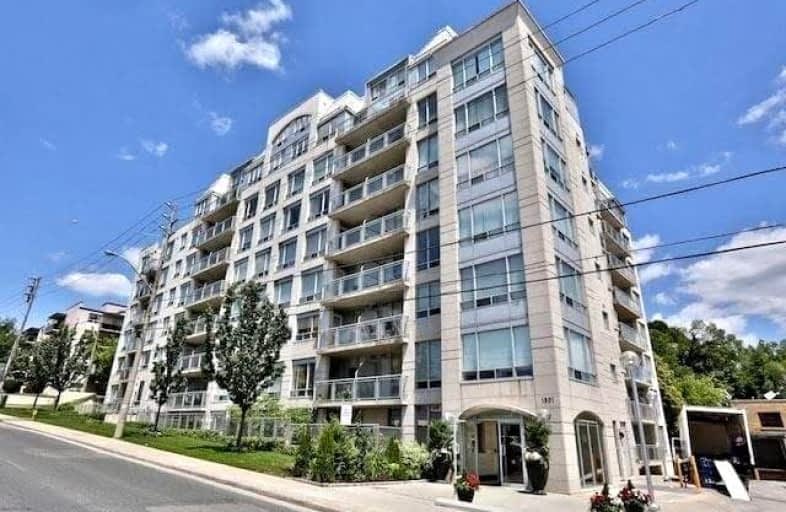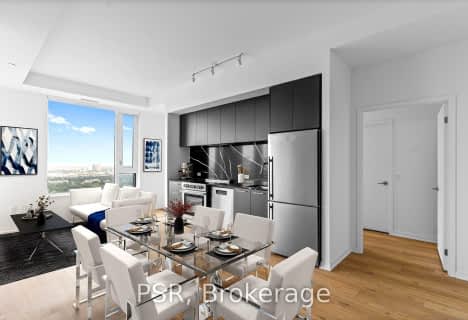Very Walkable
- Most errands can be accomplished on foot.
Excellent Transit
- Most errands can be accomplished by public transportation.
Bikeable
- Some errands can be accomplished on bike.

Bloorview School Authority
Elementary: HospitalSunny View Junior and Senior Public School
Elementary: PublicSt Anselm Catholic School
Elementary: CatholicBessborough Drive Elementary and Middle School
Elementary: PublicMaurice Cody Junior Public School
Elementary: PublicNorthlea Elementary and Middle School
Elementary: PublicMsgr Fraser College (Midtown Campus)
Secondary: CatholicLeaside High School
Secondary: PublicMarshall McLuhan Catholic Secondary School
Secondary: CatholicNorth Toronto Collegiate Institute
Secondary: PublicLawrence Park Collegiate Institute
Secondary: PublicNorthern Secondary School
Secondary: Public-
Bayview & Eglinton
656 Eglinton Avenue East, Toronto 0.16km -
Metro
656 Eglinton Avenue East, Toronto 0.16km -
Whole Foods Market
1860 Bayview Avenue, Toronto 0.25km
-
The Beer Store
609 Roehampton Avenue, Toronto 0.13km -
The Wine Shop
Metro 656 Eglinton Avenue East Central, Toronto 0.15km -
The Daughter
1560A Bayview Avenue, Toronto 0.75km
-
Tim Hortons
607 Eglinton Avenue East, Toronto 0.13km -
Tosto
609 Roehampton Avenue, Toronto 0.15km -
Bento Sushi
656 Eglinton Avenue East, Toronto 0.16km
-
Tim Hortons
607 Eglinton Avenue East, Toronto 0.13km -
Tim Hortons
1840 Bayview Avenue, North York 0.21km -
WFM Coffee Bar
1860 Bayview Avenue, Toronto 0.25km
-
CIBC Branch (Cash at ATM only)
1820 Bayview Avenue Unit G, Toronto 0.12km -
TD Canada Trust Branch & ATM
1870 Bayview Avenue Unit 104, Toronto 0.29km -
TD Advice Centre
1870 Bayview Avenue Unit 104, Toronto 0.3km
-
Shell
1800 Bayview Avenue, Toronto 0.05km -
Esso
1840 Bayview Avenue, North York 0.21km -
Circle K
1840 Bayview Avenue, North York 0.21km
-
McMaster Fitness
1820 Bayview Avenue, Toronto 0.11km -
Endeavour Studios
1820 Bayview Avenue, Toronto 0.12km -
CYCLEBAR
1866 Bayview Avenue Suite 103, Toronto 0.3km
-
Ontario Outdoor
1833 Bayview Avenue, East York 0.09km -
Charlotte Maher Park
550 Roehampton Avenue, Toronto 0.31km -
Howard Talbot Park
635 Eglinton Avenue East, East York 0.31km
-
UHN Library and Information Services
Rumsey Cardiac Centre, University Health Network Toronto Rehab, 347 Rumsey Road Room 224, Toronto 0.89km -
Toronto Public Library - Leaside Branch
165 McRae Drive, East York 0.97km -
Sunnybrook Health Sciences Centre -Sunnybrook R. Ian Macdonald Library
2075 Bayview Avenue, Toronto 1.12km
-
CML HealthCare Laboratory Services
104-586 Eglinton Avenue East, Toronto 0.24km -
Dr. Michael Allan
541 Eglinton Avenue East, Toronto 0.24km -
Nanji Family Kidney Care Centre
1929 Bayview Avenue 3rd Floor, East York 0.68km
-
Rexall
1820 Bayview Avenue, Toronto 0.11km -
HealthShield Compounding Pharmacy
102-586 Eglinton Avenue East, Toronto 0.24km -
Shoppers Drug Mart
1860 Bayview Avenue Unit 101, Toronto 0.25km
-
Designer Row
Designer Row Inc Leaside Centre, 815 Eglinton Avenue East, East York 1.02km -
SmartCentres Leaside
147 Laird Drive, East York 1.25km -
Leaside Village
85 Laird Drive, East York 1.44km
-
Regent Theatre
551 Mount Pleasant Road, Toronto 1.3km -
Cineplex Cinemas Yonge-Eglinton and VIP
2300 Yonge Street, Toronto 1.82km -
Vennersys Cinema Solutions
1920 Yonge Street #200, Toronto 2.17km
-
MJX Juice & Cafe Bar
586 Eglinton Avenue East, Toronto 0.24km -
Originals Ale House
1658-1660 Bayview Avenue, Toronto 0.51km -
Gabby's Bistro
Eglinton & Mt. Pleasant 383, Eglinton Avenue East, Toronto 0.7km
For Sale
More about this building
View 1801 Bayview Avenue, Toronto- 3 bath
- 3 bed
- 1800 sqft
607-1818 Bayview Avenue, Toronto, Ontario • M4G 4G6 • Mount Pleasant East
- 3 bath
- 3 bed
- 1200 sqft
3708-101 Roehampton Avenue, Toronto, Ontario • M4P 2W2 • Mount Pleasant West
- 2 bath
- 3 bed
- 1000 sqft
2802-25 Montgomery Avenue, Toronto, Ontario • M8X 1Z6 • Yonge-Eglinton
- 2 bath
- 3 bed
- 1000 sqft
PH01-25 Montgomery Avenue, Toronto, Ontario • M8X 1Z6 • Yonge-Eglinton
- 1 bath
- 3 bed
- 800 sqft
1804-200 Redpath Avenue, Toronto, Ontario • M4P 0E6 • Mount Pleasant East
- 3 bath
- 3 bed
- 1200 sqft
3811-101 Roehampton Avenue, Toronto, Ontario • M4P 2W2 • Mount Pleasant West
- 3 bath
- 3 bed
- 1400 sqft
1603-5 Soudan Avenue, Toronto, Ontario • M4S 0B1 • Mount Pleasant West









