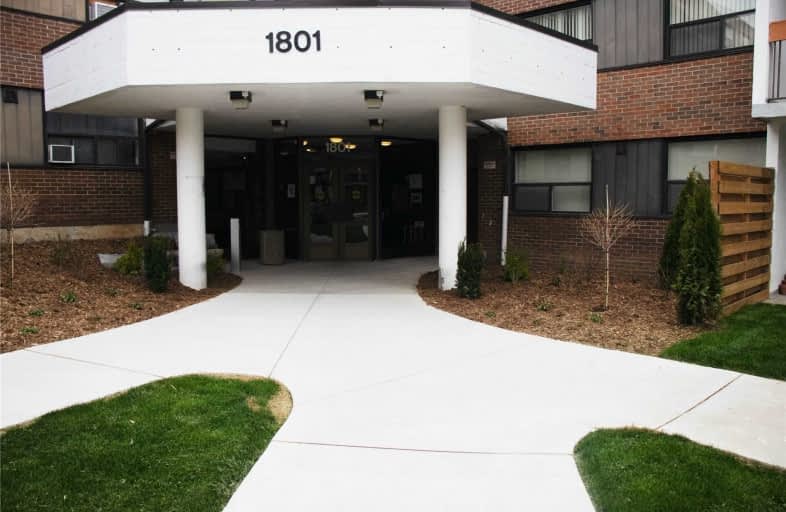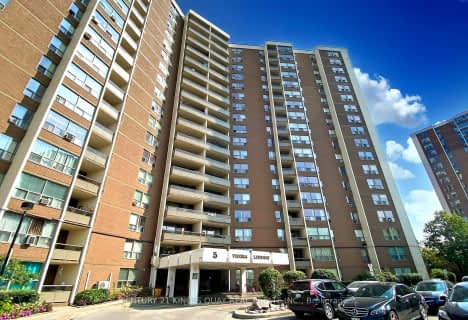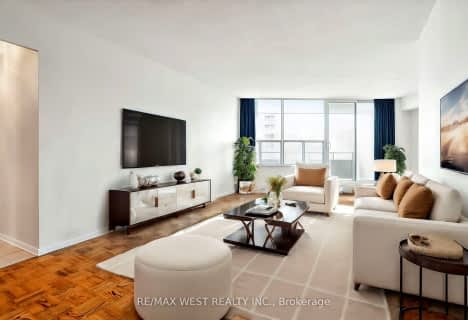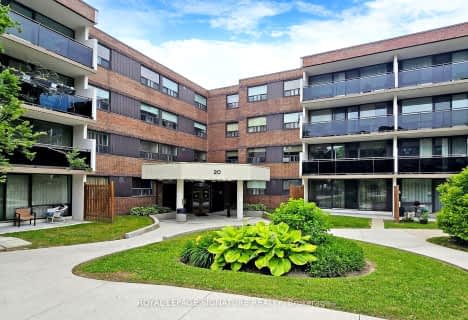Walker's Paradise
- Daily errands do not require a car.
Good Transit
- Some errands can be accomplished by public transportation.
Bikeable
- Some errands can be accomplished on bike.

Victoria Park Elementary School
Elementary: PublicO'Connor Public School
Elementary: PublicSelwyn Elementary School
Elementary: PublicSloane Public School
Elementary: PublicGordon A Brown Middle School
Elementary: PublicClairlea Public School
Elementary: PublicEast York Alternative Secondary School
Secondary: PublicEast York Collegiate Institute
Secondary: PublicWexford Collegiate School for the Arts
Secondary: PublicSATEC @ W A Porter Collegiate Institute
Secondary: PublicSenator O'Connor College School
Secondary: CatholicMarc Garneau Collegiate Institute
Secondary: Public-
Frog and the Crown
1871 O'Connor Drive, Toronto, ON M4A 1X1 0.23km -
Sunrise Bar & Grill
1416 Victoria Park Avenue, East York, ON M4A 2M1 0.25km -
Rally Restaurant and Bar
1660 O'Connor Drive, Toronto, ON M4A 2R4 0.34km
-
Tim Hortons
1900 O'connor Dr, North York, ON M4A 1X2 0.33km -
Tim Hortons
1 Eglinton Square, Unit 121, Scarborough, ON M1L 2K1 0.5km -
Real Fruit Bubble Tea
1 Eglinton Square, Toronto, ON M1L 2K1 0.51km
-
Fit4Less
1880 Eglinton Ave E, Scarborough, ON M1L 2L1 0.71km -
MIND-SET Strength & Conditioning
59 Comstock Road, Unit 3, Scarborough, ON M1L 2G6 1.26km -
F45 Training Golden Mile
69 Lebovic Avenue, Unit 107-109, Scarborough, ON M1L 4T7 1.32km
-
Shoppers Drug Mart
70 Eglinton Square Boulevard, Toronto, ON M1L 2K1 0.53km -
Loblaw Pharmacy
1880 Eglinton Avenue E, Scarborough, ON M1L 2L1 0.76km -
Victoria Park Pharmacy
1314 Av Victoria Park, East York, ON M4B 2L4 0.88km
-
Hashtag India
1871 O'Connor Drive, Toronto, ON M4A 1X1 0.17km -
Sultan of Samosas
1677 O'Connor Drive, Toronto, ON M4A 1W5 0.19km -
Frog and the Crown
1871 O'Connor Drive, Toronto, ON M4A 1X1 0.23km
-
Eglinton Square
1 Eglinton Square, Toronto, ON M1L 2K1 0.38km -
Golden Mile Shopping Centre
1880 Eglinton Avenue E, Scarborough, ON M1L 2L1 0.67km -
Eglinton Town Centre
1901 Eglinton Avenue E, Toronto, ON M1L 2L6 1.02km
-
Famous Cash & Carry
1871 O'connor Dr, North York, ON M4A 1X1 0.17km -
Saks Fine Foods
1677 O'connor Dr, North York, ON M4A 1W5 0.19km -
Metro
40 Eglinton Square, Eglinton Square Shopping Centre, Scarborough, ON M1L 2K1 0.62km
-
LCBO
1900 Eglinton Avenue E, Eglinton & Warden Smart Centre, Toronto, ON M1L 2L9 1.38km -
LCBO - Coxwell
1009 Coxwell Avenue, East York, ON M4C 3G4 3.29km -
Beer & Liquor Delivery Service Toronto
Toronto, ON 3.66km
-
Mister Transmission
1656 O'Connor Drive, North York, ON M4A 1W4 0.39km -
Don Valley Volkswagen
185 Bartley Drive, Toronto, ON M4A 1E6 0.65km -
Golden Mile
1743 Eglinton Avenue E, North York, ON M4A 1J8 0.87km
-
Cineplex Odeon Eglinton Town Centre Cinemas
22 Lebovic Avenue, Toronto, ON M1L 4V9 1.17km -
Cineplex VIP Cinemas
12 Marie Labatte Road, unit B7, Toronto, ON M3C 0H9 3.72km -
Fox Theatre
2236 Queen St E, Toronto, ON M4E 1G2 5.46km
-
Toronto Public Library - Eglinton Square
Eglinton Square Shopping Centre, 1 Eglinton Square, Unit 126, Toronto, ON M1L 2K1 0.38km -
Victoria Village Public Library
184 Sloane Avenue, Toronto, ON M4A 2C5 1.87km -
Dawes Road Library
416 Dawes Road, Toronto, ON M4B 2E8 2.2km
-
Providence Healthcare
3276 Saint Clair Avenue E, Toronto, ON M1L 1W1 1.89km -
Michael Garron Hospital
825 Coxwell Avenue, East York, ON M4C 3E7 3.78km -
Sunnybrook Health Sciences Centre
2075 Bayview Avenue, Toronto, ON M4N 3M5 5.8km
-
Wigmore Park
Elvaston Dr, Toronto ON 1.31km -
Taylor Creek Park
200 Dawes Rd (at Crescent Town Rd.), Toronto ON M4C 5M8 2.66km -
Dentonia Park
Avonlea Blvd, Toronto ON 3.15km
-
TD Bank Financial Group
2020 Eglinton Ave E, Scarborough ON M1L 2M6 1.96km -
CIBC
450 Danforth Rd (at Birchmount Rd.), Toronto ON M1K 1C6 3.23km -
RBC Royal Bank
65 Overlea Blvd, Toronto ON M4H 1P1 3.45km
For Sale
More about this building
View 1801 O'Connor Drive, Toronto- 2 bath
- 3 bed
- 1000 sqft
303-5 Vicora Linkway, Toronto, Ontario • M3C 1A4 • Flemingdon Park
- 2 bath
- 3 bed
- 1000 sqft
1210-15 Vicora Linkway, Toronto, Ontario • M3C 1A8 • Flemingdon Park
- 2 bath
- 3 bed
- 1000 sqft
210-5 Vicora Linkway, Toronto, Ontario • M3C 1A4 • Flemingdon Park
- 2 bath
- 3 bed
- 900 sqft
316-1801 O'Connor Drive, Toronto, Ontario • M4A 2P8 • Victoria Village
- 2 bath
- 3 bed
- 1200 sqft
504-10 Edgecliff Golfway, Toronto, Ontario • M3C 3A3 • Flemingdon Park
- 2 bath
- 3 bed
- 1000 sqft
209-20 Sunrise Avenue, Toronto, Ontario • M4A 2R2 • Victoria Village
- 2 bath
- 3 bed
- 1000 sqft
1904-10 Sunny Glenway, Toronto, Ontario • M3C 2Z3 • Flemingdon Park
- 2 bath
- 3 bed
- 1000 sqft
1201-60 Pavane Linkway, Toronto, Ontario • M3C 1A2 • Flemingdon Park












