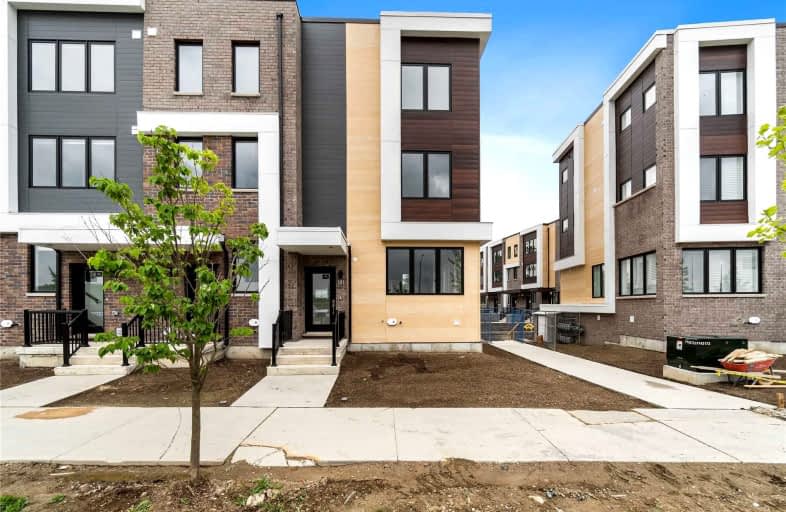
Ancaster Public School
Elementary: Public
1.07 km
Africentric Alternative School
Elementary: Public
1.17 km
Blaydon Public School
Elementary: Public
0.53 km
Sheppard Public School
Elementary: Public
1.26 km
Downsview Public School
Elementary: Public
0.58 km
St Raphael Catholic School
Elementary: Catholic
1.10 km
Yorkdale Secondary School
Secondary: Public
2.40 km
Downsview Secondary School
Secondary: Public
0.58 km
Madonna Catholic Secondary School
Secondary: Catholic
0.79 km
C W Jefferys Collegiate Institute
Secondary: Public
2.92 km
James Cardinal McGuigan Catholic High School
Secondary: Catholic
3.22 km
William Lyon Mackenzie Collegiate Institute
Secondary: Public
2.42 km
$
$4,450
- 4 bath
- 5 bed
- 3000 sqft
24 William Duncan Road, Toronto, Ontario • M3K 0C3 • Downsview-Roding-CFB



