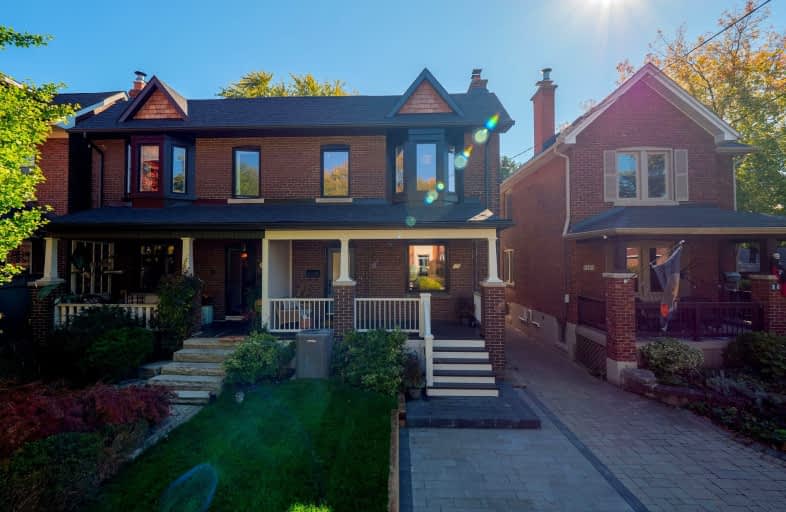
Walker's Paradise
- Daily errands do not require a car.
Excellent Transit
- Most errands can be accomplished by public transportation.
Very Bikeable
- Most errands can be accomplished on bike.

École élémentaire La Mosaïque
Elementary: PublicEarl Beatty Junior and Senior Public School
Elementary: PublicWilkinson Junior Public School
Elementary: PublicEarl Haig Public School
Elementary: PublicCosburn Middle School
Elementary: PublicR H McGregor Elementary School
Elementary: PublicSchool of Life Experience
Secondary: PublicSubway Academy I
Secondary: PublicGreenwood Secondary School
Secondary: PublicSt Patrick Catholic Secondary School
Secondary: CatholicMonarch Park Collegiate Institute
Secondary: PublicDanforth Collegiate Institute and Technical School
Secondary: Public-
Linsmore Tavern
1298 Danforth Avenue, Toronto, ON M4J 1M6 0.24km -
Dose Shisha Lounge
1336 Danforth Avenue, Toronto, ON M4J 1M9 0.24km -
Sauce on the Danforth
1376 Danforth Avenue, Toronto, ON M4J 1M9 0.26km
-
Maple Cafe
5 Linsmore Crescent, Toronto, ON M4J 4K7 0.22km -
T & M Sidewalk Cafe
1344 Danforth Avenue, Toronto, ON M4J 1M9 0.24km -
Red Rocket Coffee
1364 Danforth Avenue, Toronto, ON M4J 1M9 0.25km
-
Legacy Indoor Cycling
1506 Danforth Avenue, Toronto, ON M4J 1N4 0.42km -
Tidal Crossfit
1510 Danforth Avenue, Toronto, ON M4S 1C4 0.42km -
Energia Athletics
702 Pape Avenue, Toronto, ON M4K 3S7 1.33km
-
Danforth Medical Pharmacy
1156 Avenue Danforth, Toronto, ON M4J 1M3 0.41km -
Shoppers Drug Mart
1630 Danforth Ave, Toronto, ON M4C 1H6 0.64km -
Pharmasave
C114-825 Coxwell Avenue, Toronto, ON M4C 3E7 0.65km
-
Maple Cafe
5 Linsmore Crescent, Toronto, ON M4J 4K7 0.22km -
Restaurant Asal
1328 Danforth Ave, Toronto, ON M4J 1M9 0.24km -
Bancan Kitchen
1328 Danforth Avenue E, Toronto, ON M4J 1M9 0.24km
-
Gerrard Square
1000 Gerrard Street E, Toronto, ON M4M 3G6 1.82km -
Gerrard Square
1000 Gerrard Street E, Toronto, ON M4M 3G6 1.83km -
Carrot Common
348 Danforth Avenue, Toronto, ON M4K 1P1 1.97km
-
Dragon Supermarket
1365 Danforth Avenue, Toronto, ON M4J 1N1 0.29km -
Bare Market
1480 Danforth Avenue, Toronto, ON M4J 1N4 0.38km -
Daily Goods Market
1544 Danforth Avenue, Toronto, ON M4J 1N4 0.48km
-
LCBO - Danforth and Greenwood
1145 Danforth Ave, Danforth and Greenwood, Toronto, ON M4J 1M5 0.46km -
LCBO - Coxwell
1009 Coxwell Avenue, East York, ON M4C 3G4 1.39km -
LCBO
200 Danforth Avenue, Toronto, ON M4K 1N2 2.25km
-
Esso
1195 Danforth Avenue, Toronto, ON M4J 1M7 0.37km -
Go Go Gas Bar
483 Sammon Ave, East York, ON M4J 2B3 0.41km -
Greenwood Auto Centre
331 Av Sammon, East York, ON M4J 2A4 0.41km
-
Funspree
Toronto, ON M4M 3A7 1.64km -
Alliance Cinemas The Beach
1651 Queen Street E, Toronto, ON M4L 1G5 2.34km -
Fox Theatre
2236 Queen St E, Toronto, ON M4E 1G2 3.68km
-
Danforth/Coxwell Library
1675 Danforth Avenue, Toronto, ON M4C 5P2 0.71km -
S. Walter Stewart Library
170 Memorial Park Ave, Toronto, ON M4J 2K5 0.86km -
Pape/Danforth Library
701 Pape Avenue, Toronto, ON M4K 3S6 1.32km
-
Michael Garron Hospital
825 Coxwell Avenue, East York, ON M4C 3E7 0.74km -
Bridgepoint Health
1 Bridgepoint Drive, Toronto, ON M4M 2B5 2.87km -
Toronto Grace Hospital
650 Church Street, Toronto, ON M4Y 2G5 4.54km
-
Monarch Park
115 Felstead Ave (Monarch Park), Toronto ON 0.73km -
Greenwood Park
150 Greenwood Ave (at Dundas), Toronto ON M4L 2R1 1.66km -
Withrow Park Off Leash Dog Park
Logan Ave (Danforth), Toronto ON 1.79km
-
Scotiabank
2575 Danforth Ave (Main St), Toronto ON M4C 1L5 2.36km -
TD Bank Financial Group
801 O'Connor Dr, East York ON M4B 2S7 2.76km -
ICICI Bank Canada
150 Ferrand Dr, Toronto ON M3C 3E5 4.06km
- 4 bath
- 3 bed
- 2000 sqft
169 Ashdale Avenue, Toronto, Ontario • M4L 2Y8 • Greenwood-Coxwell
- 2 bath
- 3 bed
- 1100 sqft
600 Rhodes Avenue, Toronto, Ontario • M4J 4X6 • Greenwood-Coxwell
- 2 bath
- 3 bed
- 2000 sqft
41 Grandview Avenue, Toronto, Ontario • M4K 1J1 • North Riverdale













