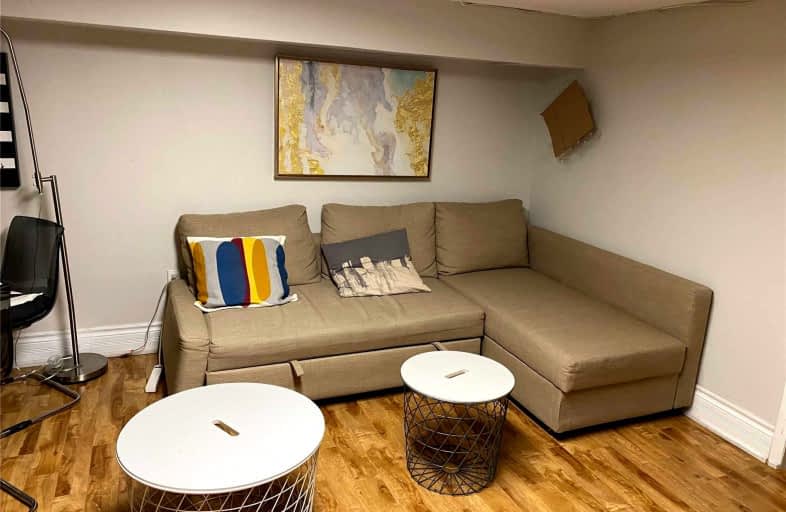
ÉÉC Georges-Étienne-Cartier
Elementary: Catholic
0.66 km
Roden Public School
Elementary: Public
0.89 km
École élémentaire La Mosaïque
Elementary: Public
0.70 km
Earl Beatty Junior and Senior Public School
Elementary: Public
0.62 km
Earl Haig Public School
Elementary: Public
0.38 km
R H McGregor Elementary School
Elementary: Public
0.94 km
School of Life Experience
Secondary: Public
0.39 km
Subway Academy I
Secondary: Public
0.90 km
Greenwood Secondary School
Secondary: Public
0.39 km
St Patrick Catholic Secondary School
Secondary: Catholic
0.39 km
Monarch Park Collegiate Institute
Secondary: Public
0.34 km
Danforth Collegiate Institute and Technical School
Secondary: Public
0.67 km
$
$1,100
- 2 bath
- 3 bed
- 1100 sqft
01-2844 Danforth Avenue, Toronto, Ontario • M4C 1M1 • East End-Danforth



