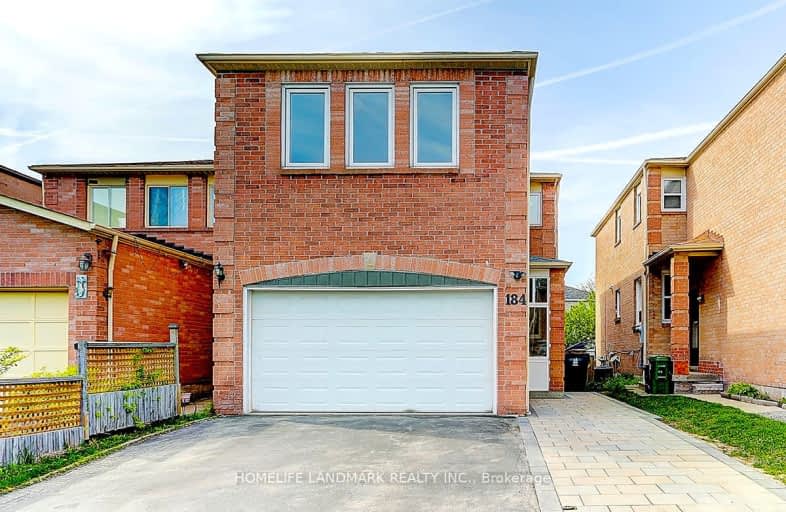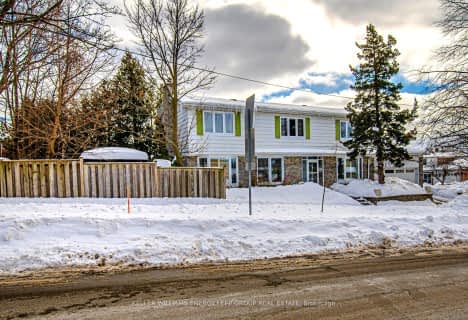Car-Dependent
- Most errands require a car.
Good Transit
- Some errands can be accomplished by public transportation.
Bikeable
- Some errands can be accomplished on bike.

École élémentaire Laure-Rièse
Elementary: PublicSt Benedict Catholic Elementary School
Elementary: CatholicPrince of Peace Catholic School
Elementary: CatholicPort Royal Public School
Elementary: PublicBanting and Best Public School
Elementary: PublicWilclay Public School
Elementary: PublicFrancis Libermann Catholic High School
Secondary: CatholicMilliken Mills High School
Secondary: PublicMary Ward Catholic Secondary School
Secondary: CatholicFather Michael McGivney Catholic Academy High School
Secondary: CatholicAlbert Campbell Collegiate Institute
Secondary: PublicMiddlefield Collegiate Institute
Secondary: Public-
Skewersguy Japanese BBQ & Bar
2 Fenton Road, Markham, ON L3R 7B3 0.8km -
Cafe Hollywood
Hollywood Square, 7240 Kennedy Road, Markham, ON L3R 7P2 1.98km -
Chiang Rai Thai Kitchen and Bar
7750 Kennedy Rd, Markham, ON L3R 0A7 2.45km
-
Tim Hortons
5445 Steeles Avenue E, Toronto, ON M1V 5C2 0.59km -
Tim Hortons
4228 Midland Avenue, Scarborough, ON M1V 4S7 1.23km -
Tim Hortons
5641 Steels Avenue E, Toronto, ON M1X 1.35km
-
IDA Pharmacy
3333 Brimley Road, Unit 2, Toronto, ON M1V 2J7 0.81km -
Denison Discount Pharmacy
7380 McCowan Road, Markham, ON L3S 3H8 1.42km -
Shoppers Drug Mart
5671 Steeles Avenue E, Toronto, ON M1V 5P6 1.41km
-
Lucky Pot
5005 Steeles Ave E, Scarborough, Toronto, ON M1V 5K1 0.41km -
Confused Kitchen
5005 Steeles Avenue E, Unit 107, Toronto, ON M1V 5K1 0.41km -
Domino's Pizza
5005 Steeles Avenue E, Scarborough, ON M1V 5K1 0.41km
-
Splendid China Mall
4675 Steeles Avenue E, Toronto, ON M1V 4S5 1.69km -
Pacific Mall
4300 Steeles Avenue E, Markham, ON L3R 0Y5 1.89km -
China City
2150 McNicoll Avenue, Scarborough, ON M1V 0E3 1.92km
-
Al Premium Foods
250 Alton Towers Circle, Scarborough, ON M1V 3Z4 0.54km -
Vi’s No Frills
681 Silver Star Boulevard, Scarborough, ON M1V 5N1 1.4km -
Shoppers Drug Mart
5671 Steeles Avenue E, Toronto, ON M1V 5P6 1.41km
-
LCBO
Big Plaza, 5995 Steeles Avenue E, Toronto, ON M1V 5P7 2.31km -
LCBO
1571 Sandhurst Circle, Toronto, ON M1V 1V2 2.44km -
The Beer Store
4681 Highway 7, Markham, ON L3R 1M6 4.15km
-
Petro-Canada
5270 Steeles Avenue E, Markham, ON L3S 3J7 0.61km -
Shell
5445 Steeles Avenue E, Scarborough, ON M1V 5C2 0.61km -
JC Airsystem
Markham, ON L3S 4C9 0.83km
-
Woodside Square Cinemas
1571 Sandhurst Circle, Toronto, ON M1V 1V2 2.29km -
Cineplex Cinemas Markham and VIP
179 Enterprise Boulevard, Suite 169, Markham, ON L6G 0E7 4.01km -
Cineplex Cinemas Scarborough
300 Borough Drive, Scarborough Town Centre, Scarborough, ON M1P 4P5 6.27km
-
Goldhawk Park Public Library
295 Alton Towers Circle, Toronto, ON M1V 4P1 0.61km -
Markham Public Library - Milliken Mills Branch
7600 Kennedy Road, Markham, ON L3R 9S5 2.2km -
Woodside Square Library
1571 Sandhurst Cir, Toronto, ON M1V 1V2 2.38km
-
The Scarborough Hospital
3030 Birchmount Road, Scarborough, ON M1W 3W3 3.63km -
Markham Stouffville Hospital
381 Church Street, Markham, ON L3P 7P3 7.4km -
Canadian Medicalert Foundation
2005 Sheppard Avenue E, North York, ON M2J 5B4 7.5km
-
Highland Heights Park
30 Glendower Circt, Toronto ON 3.93km -
Milne Dam Conservation Park
Hwy 407 (btwn McCowan & Markham Rd.), Markham ON L3P 1G6 4.09km -
White Heaven Park
105 Invergordon Ave, Toronto ON M1S 2Z1 5.28km
-
TD Bank Financial Group
7077 Kennedy Rd (at Steeles Ave. E, outside Pacific Mall), Markham ON L3R 0N8 2.01km -
RBC Royal Bank
6021 Steeles Ave E (at Markham Rd.), Scarborough ON M1V 5P7 2.51km -
TD Bank Financial Group
7080 Warden Ave, Markham ON L3R 5Y2 3.53km
- 4 bath
- 4 bed
- 1500 sqft
65 Hartleywood Drive, Toronto, Ontario • M1S 3N1 • Agincourt North
- 3 bath
- 4 bed
- 2000 sqft
308 Caboto Trail, Markham, Ontario • L3R 4R1 • Village Green-South Unionville














