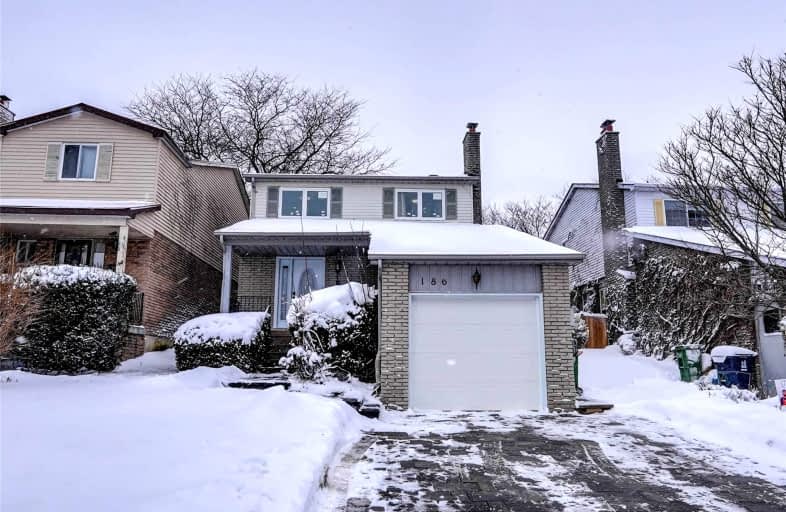Car-Dependent
- Almost all errands require a car.
11
/100
Good Transit
- Some errands can be accomplished by public transportation.
69
/100
Bikeable
- Some errands can be accomplished on bike.
50
/100

ÉIC Père-Philippe-Lamarche
Elementary: Catholic
1.04 km
École élémentaire Académie Alexandre-Dumas
Elementary: Public
0.65 km
Scarborough Village Public School
Elementary: Public
0.73 km
Mason Road Junior Public School
Elementary: Public
0.82 km
Cedarbrook Public School
Elementary: Public
0.22 km
John McCrae Public School
Elementary: Public
0.74 km
ÉSC Père-Philippe-Lamarche
Secondary: Catholic
1.04 km
South East Year Round Alternative Centre
Secondary: Public
2.73 km
David and Mary Thomson Collegiate Institute
Secondary: Public
2.48 km
Jean Vanier Catholic Secondary School
Secondary: Catholic
2.44 km
R H King Academy
Secondary: Public
2.59 km
Cedarbrae Collegiate Institute
Secondary: Public
1.28 km
-
White Heaven Park
105 Invergordon Ave, Toronto ON M1S 2Z1 4.87km -
Wigmore Park
Elvaston Dr, Toronto ON 6.61km -
Bill Hancox Park
101 Bridgeport Dr (Lawrence & Bridgeport), Scarborough ON 7.67km
-
Scotiabank
3475 Lawrence Ave E (at Markham Rd), Scarborough ON M1H 1B2 1.47km -
CIBC
2705 Eglinton Ave E (at Brimley Rd.), Scarborough ON M1K 2S2 1.82km -
TD Bank Financial Group
680 Markham Rd, Scarborough ON M1H 2A7 1.83km













