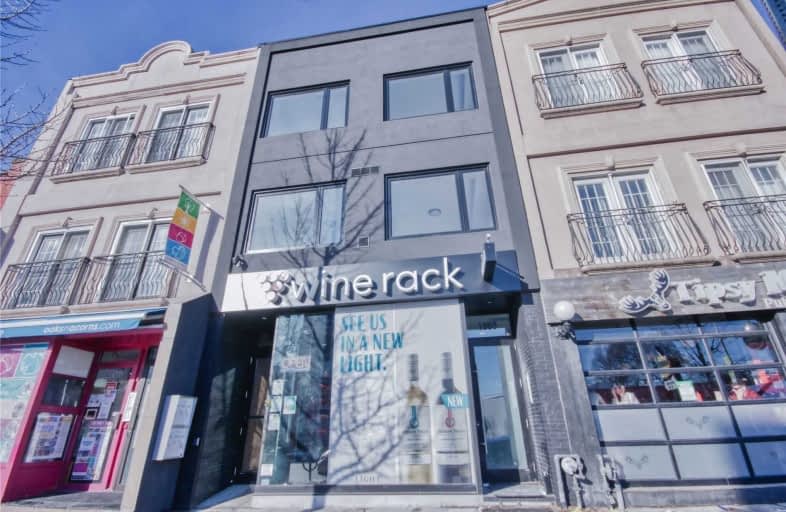
Video Tour

ÉÉC Georges-Étienne-Cartier
Elementary: Catholic
0.79 km
Earl Beatty Junior and Senior Public School
Elementary: Public
0.34 km
Earl Haig Public School
Elementary: Public
0.51 km
Gledhill Junior Public School
Elementary: Public
0.69 km
St Brigid Catholic School
Elementary: Catholic
0.27 km
Bowmore Road Junior and Senior Public School
Elementary: Public
0.92 km
East York Alternative Secondary School
Secondary: Public
1.28 km
School of Life Experience
Secondary: Public
1.17 km
Greenwood Secondary School
Secondary: Public
1.17 km
St Patrick Catholic Secondary School
Secondary: Catholic
1.13 km
Monarch Park Collegiate Institute
Secondary: Public
0.81 km
East York Collegiate Institute
Secondary: Public
1.40 km





