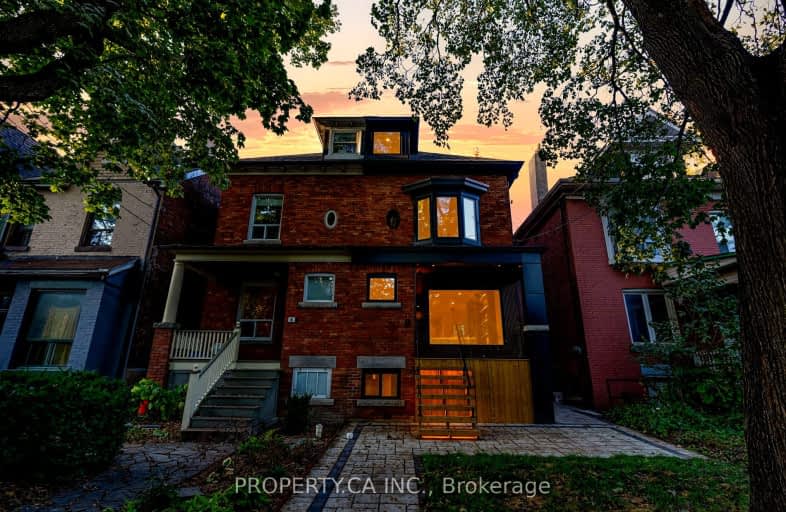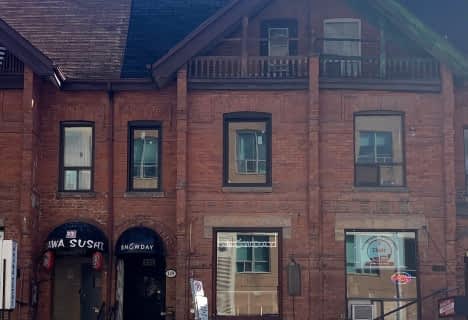Walker's Paradise
- Daily errands do not require a car.
Rider's Paradise
- Daily errands do not require a car.
Biker's Paradise
- Daily errands do not require a car.

Quest Alternative School Senior
Elementary: PublicFirst Nations School of Toronto Junior Senior
Elementary: PublicQueen Alexandra Middle School
Elementary: PublicDundas Junior Public School
Elementary: PublicNelson Mandela Park Public School
Elementary: PublicWithrow Avenue Junior Public School
Elementary: PublicMsgr Fraser College (St. Martin Campus)
Secondary: CatholicInglenook Community School
Secondary: PublicSEED Alternative
Secondary: PublicEastdale Collegiate Institute
Secondary: PublicCALC Secondary School
Secondary: PublicRosedale Heights School of the Arts
Secondary: Public-
Riverdale Park East
550 Broadview Ave, Toronto ON M4K 2P1 0.64km -
Underpass Park
Eastern Ave (Richmond St.), Toronto ON M8X 1V9 1.06km -
Withrow Park Off Leash Dog Park
Logan Ave (Danforth), Toronto ON 1.11km
-
Scotiabank
649 Danforth Ave (at Pape Ave.), Toronto ON M4K 1R2 1.62km -
TD Bank Financial Group
16B Leslie St (at Lake Shore Blvd), Toronto ON M4M 3C1 2.07km -
TD Bank Financial Group
420 Bloor St E (at Sherbourne St.), Toronto ON M4W 1H4 2.22km
- 3 bath
- 4 bed
- 1500 sqft
449 Church Street, Toronto, Ontario • M4Y 2C5 • Church-Yonge Corridor
- 3 bath
- 4 bed
- 1500 sqft
164 Langford Avenue, Toronto, Ontario • M4J 3E6 • Danforth Village-East York





