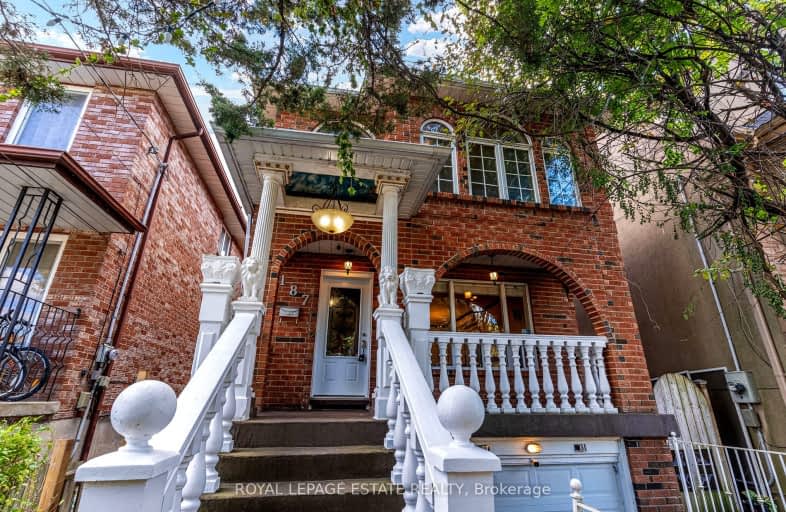
Video Tour
Walker's Paradise
- Daily errands do not require a car.
91
/100
Excellent Transit
- Most errands can be accomplished by public transportation.
75
/100
Biker's Paradise
- Daily errands do not require a car.
95
/100

Parkside Elementary School
Elementary: Public
0.47 km
Presteign Heights Elementary School
Elementary: Public
1.17 km
D A Morrison Middle School
Elementary: Public
0.32 km
Canadian Martyrs Catholic School
Elementary: Catholic
0.44 km
Gledhill Junior Public School
Elementary: Public
0.97 km
St Brigid Catholic School
Elementary: Catholic
0.88 km
East York Alternative Secondary School
Secondary: Public
0.78 km
School of Life Experience
Secondary: Public
1.99 km
Greenwood Secondary School
Secondary: Public
1.99 km
St Patrick Catholic Secondary School
Secondary: Catholic
2.10 km
Monarch Park Collegiate Institute
Secondary: Public
1.88 km
East York Collegiate Institute
Secondary: Public
0.96 km
-
Taylor Creek Park
200 Dawes Rd (at Crescent Town Rd.), Toronto ON M4C 5M8 0.75km -
East Lynn Park
E Lynn Ave, Toronto ON 1.23km -
Monarch Park
115 Felstead Ave (Monarch Park), Toronto ON 1.99km
-
BMO Bank of Montreal
627 Pharmacy Ave, Toronto ON M1L 3H3 2.64km -
Localcoin Bitcoin ATM - Noor's Fine Foods
838 Broadview Ave, Toronto ON M4K 2R1 3.91km -
TD Bank Financial Group
2020 Eglinton Ave E, Scarborough ON M1L 2M6 4.63km






