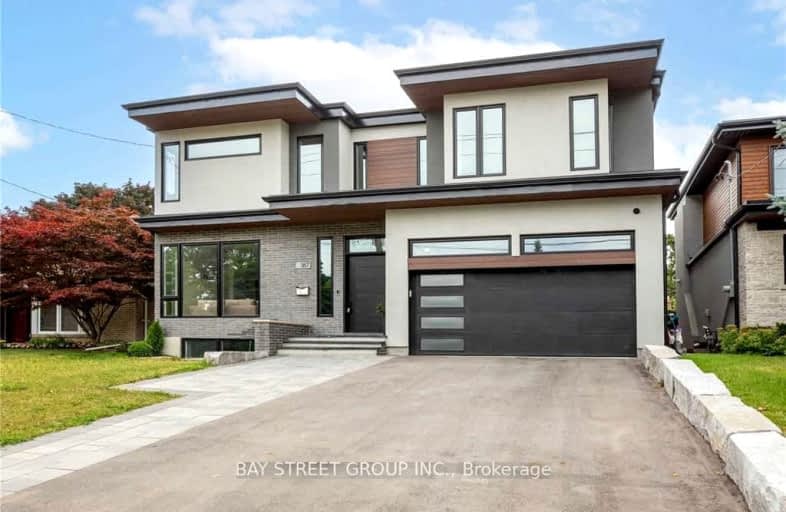Car-Dependent
- Almost all errands require a car.
11
/100
Good Transit
- Some errands can be accomplished by public transportation.
54
/100
Bikeable
- Some errands can be accomplished on bike.
53
/100

West Glen Junior School
Elementary: Public
1.26 km
Wedgewood Junior School
Elementary: Public
1.45 km
Rosethorn Junior School
Elementary: Public
0.84 km
John G Althouse Middle School
Elementary: Public
1.20 km
Our Lady of Peace Catholic School
Elementary: Catholic
1.47 km
St Gregory Catholic School
Elementary: Catholic
0.48 km
Etobicoke Year Round Alternative Centre
Secondary: Public
2.71 km
Central Etobicoke High School
Secondary: Public
2.37 km
Burnhamthorpe Collegiate Institute
Secondary: Public
1.44 km
Etobicoke Collegiate Institute
Secondary: Public
2.37 km
Richview Collegiate Institute
Secondary: Public
2.41 km
Martingrove Collegiate Institute
Secondary: Public
1.92 km
-
Ravenscrest Park
305 Martin Grove Rd, Toronto ON M1M 1M1 0.29km -
Lloyd Manor Park
Longfield Rd, Toronto ON 1.66km -
Wincott Park
Wincott Dr, Toronto ON 3.46km
-
TD Bank Financial Group
1440 Royal York Rd (Summitcrest), Etobicoke ON M9P 3B1 3.52km -
TD Bank Financial Group
1315 the Queensway (Kipling), Etobicoke ON M8Z 1S8 4.56km -
HSBC Bank Canada
170 Attwell Dr, Toronto ON M9W 5Z5 4.58km


