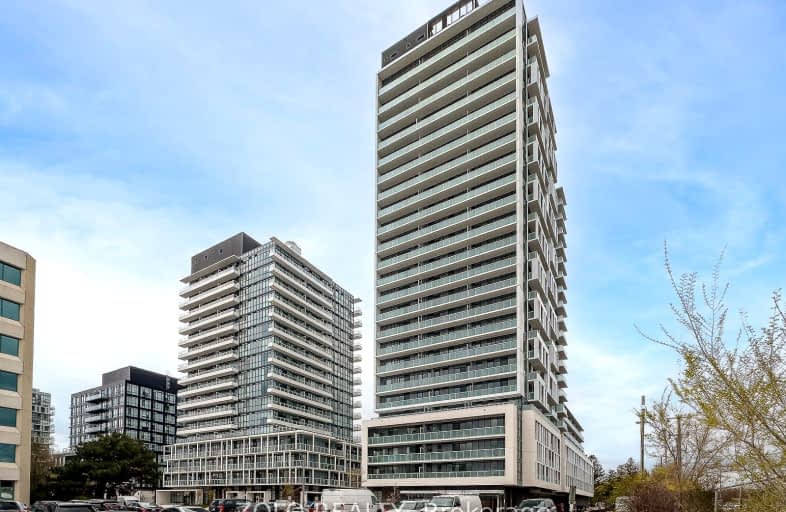Somewhat Walkable
- Some errands can be accomplished on foot.
Excellent Transit
- Most errands can be accomplished by public transportation.
Bikeable
- Some errands can be accomplished on bike.

Muirhead Public School
Elementary: PublicWoodbine Middle School
Elementary: PublicSt. Kateri Tekakwitha Catholic School
Elementary: CatholicKingslake Public School
Elementary: PublicSt Timothy Catholic School
Elementary: CatholicForest Manor Public School
Elementary: PublicCaring and Safe Schools LC2
Secondary: PublicNorth East Year Round Alternative Centre
Secondary: PublicPleasant View Junior High School
Secondary: PublicGeorge S Henry Academy
Secondary: PublicGeorges Vanier Secondary School
Secondary: PublicSir John A Macdonald Collegiate Institute
Secondary: Public-
Moxies
1800 Sheppard Ave E, 2044, North York, ON M2J 5A7 0.5km -
Hibachi Teppanyaki & Bar
1800 Sheppard Avenue E, Unit 2018, Fairview Mall, North York, ON M2J 5A7 0.26km -
St Louis
1800 Sheppard Avenue E, Unit 2016, North York, ON M2J 5A7 0.28km
-
McDonald's
1800 Sheppard Ave. East, North York, ON M2J 1V4 0.17km -
Tim Hortons
1800 Sheppard Avenue E, Inside Fairview Mall, Toronto, ON M2J 5A7 0.17km -
Ten Ren's Tea
Fairview Mall, 1800 Sheppard Avenue E, Unit 2022A, Toronto, ON M2J 5A7 0.2km
-
Shoppers Drug Mart
1800 Sheppard Avenue East, Fairview Mall, Toronto, ON M2J 0.5km -
Rainbow Drugmart
3018 Don Mills Road, North York, ON M2J 3C1 1.21km -
Shoppers Drug Mart
2794 Victoria Park Avenue, North York, ON M2J 4A8 1.42km
-
Delimark Cafes
245 Fairview Mall Drive, North York, ON M2J 4T1 0.06km -
Szechuan Express
1800 Sheppard Avenue E, Toronto, ON M2J 5A7 0.16km -
Thai Express
1800 Sheppard Avenue East, F008, Toronto, ON M2J 5A7 0.16km
-
CF Fairview Mall
1800 Sheppard Avenue E, North York, ON M2J 5A7 0.27km -
Peanut Plaza
3B6 - 3000 Don Mills Road E, North York, ON M2J 3B6 0.99km -
Skymark Place Shopping Centre
3555 Don Mills Road, Toronto, ON M2H 3N3 1.87km
-
Fresh Co
2395 Don Mills Rd, Toronto, ON M2J 3B6 0.91km -
Tone Tai Supermarket
3030 Don Mills Road E, Peanut Plaza, Toronto, ON M2J 3C1 1km -
Marcy Fine Foods
2064 Sheppard Ave E, North York, ON M2J 5B3 1.14km
-
LCBO
2946 Finch Avenue E, Scarborough, ON M1W 2T4 1.91km -
LCBO
808 York Mills Road, Toronto, ON M3B 1X8 3.25km -
LCBO
55 Ellesmere Road, Scarborough, ON M1R 4B7 3.34km
-
Sean's Esso
2500 Don Mills Road, North York, ON M2J 3B3 0.64km -
Parkway Car Wash
2055 Ave Sheppard E, North York, ON M2J 1W6 0.84km -
Audi Midtown Toronto
175 Yorkland Boulevard, Toronto, ON M2J 4R2 1.26km
-
Cineplex Cinemas Fairview Mall
1800 Sheppard Avenue E, Unit Y007, North York, ON M2J 5A7 0.15km -
Cineplex VIP Cinemas
12 Marie Labatte Road, unit B7, Toronto, ON M3C 0H9 5.08km -
Cineplex Cinemas Empress Walk
5095 Yonge Street, 3rd Floor, Toronto, ON M2N 6Z4 5.74km
-
Toronto Public Library
35 Fairview Mall Drive, Toronto, ON M2J 4S4 0.34km -
North York Public Library
575 Van Horne Avenue, North York, ON M2J 4S8 1.05km -
Brookbanks Public Library
210 Brookbanks Drive, Toronto, ON M3A 1Z5 2.62km
-
Canadian Medicalert Foundation
2005 Sheppard Avenue E, North York, ON M2J 5B4 0.69km -
North York General Hospital
4001 Leslie Street, North York, ON M2K 1E1 2.07km -
The Scarborough Hospital
3030 Birchmount Road, Scarborough, ON M1W 3W3 3.65km
-
Fenside Park
Toronto ON 2.01km -
Bridlewood Park
445 Huntingwood Dr (btwn Pharmacy Ave. & Warden Ave.), Toronto ON M1W 1G3 2.2km -
Wishing Well Park
Scarborough ON 2.39km
-
RBC Royal Bank
1510 Finch Ave E (Don Mills Rd), Toronto ON M2J 4Y6 1.78km -
Scotiabank
1500 Don Mills Rd (York Mills), Toronto ON M3B 3K4 2.77km -
TD Bank Financial Group
2565 Warden Ave (at Bridletowne Cir.), Scarborough ON M1W 2H5 2.74km
- 2 bath
- 3 bed
- 1000 sqft
2005-3121 Sheppard Avenue East, Toronto, Ontario • M1T 3J7 • Tam O'Shanter-Sullivan






