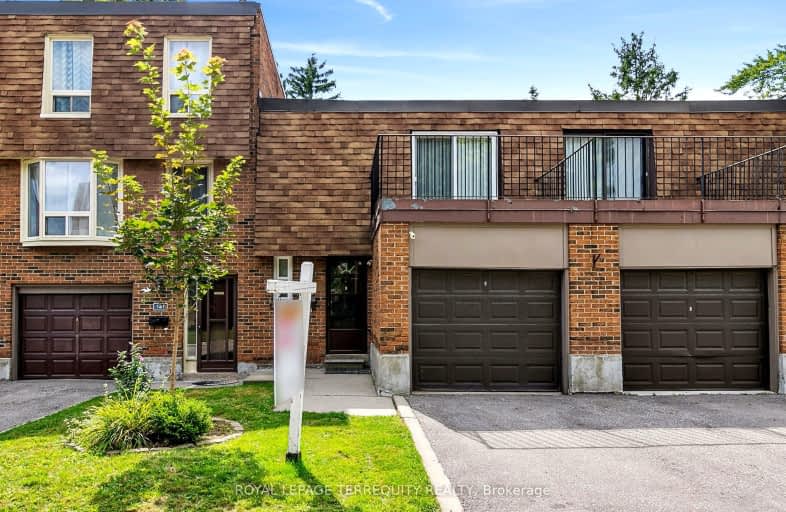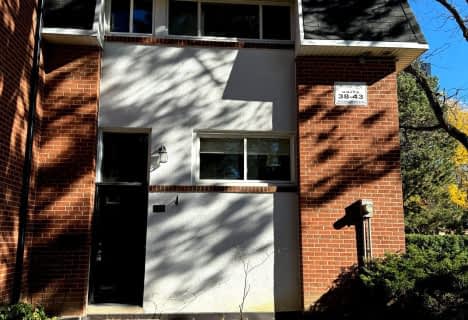Car-Dependent
- Most errands require a car.
Good Transit
- Some errands can be accomplished by public transportation.
Bikeable
- Some errands can be accomplished on bike.

Chester Le Junior Public School
Elementary: PublicEpiphany of our Lord Catholic Academy
Elementary: CatholicNorth Bridlewood Junior Public School
Elementary: PublicBrookmill Boulevard Junior Public School
Elementary: PublicJ B Tyrrell Senior Public School
Elementary: PublicBeverly Glen Junior Public School
Elementary: PublicPleasant View Junior High School
Secondary: PublicMsgr Fraser College (Midland North)
Secondary: CatholicL'Amoreaux Collegiate Institute
Secondary: PublicStephen Leacock Collegiate Institute
Secondary: PublicDr Norman Bethune Collegiate Institute
Secondary: PublicSir John A Macdonald Collegiate Institute
Secondary: Public-
Bridlewood Park
445 Huntingwood Dr (btwn Pharmacy Ave. & Warden Ave.), Toronto ON M1W 1G3 1.32km -
Highland Heights Park
30 Glendower Circt, Toronto ON 1.69km -
Atria Buildings Park
2235 Sheppard Ave E (Sheppard and Victoria Park), Toronto ON M2J 5B5 2.36km
-
CIBC
3420 Finch Ave E (at Warden Ave.), Toronto ON M1W 2R6 0.54km -
TD Bank Financial Group
2565 Warden Ave (at Bridletowne Cir.), Scarborough ON M1W 2H5 0.84km -
TD Bank Financial Group
7080 Warden Ave, Markham ON L3R 5Y2 2.98km
- 2 bath
- 3 bed
- 1000 sqft
38-96 George Henry Boulevard, Toronto, Ontario • M2J 1E7 • Henry Farm
- 3 bath
- 3 bed
- 1000 sqft
109-2100 Bridletowne Circle, Toronto, Ontario • M1W 0A6 • L'Amoreaux
- 3 bath
- 3 bed
- 1200 sqft
73-29 Funday Bay Boulevard East, Toronto, Ontario • M1W 3A2 • Steeles
- 2 bath
- 3 bed
- 1000 sqft
161-70 Cass Avenue, Toronto, Ontario • M1T 3P9 • Tam O'Shanter-Sullivan
- 2 bath
- 3 bed
- 1400 sqft
D201-200 Chester Le Boulevard, Toronto, Ontario • M1W 2S6 • L'Amoreaux
- 2 bath
- 3 bed
- 1400 sqft
19-111 Huntingdale Boulevard, Toronto, Ontario • M1W 1T2 • L'Amoreaux
- 2 bath
- 3 bed
- 1400 sqft
05-205 Bonis Avenue, Toronto, Ontario • M1T 3W6 • Tam O'Shanter-Sullivan
- 2 bath
- 3 bed
- 1400 sqft
256-160 Palmdale Drive, Toronto, Ontario • M1T 3M7 • Tam O'Shanter-Sullivan
- 4 bath
- 3 bed
- 1200 sqft
212-160 Palmdale Drive, Toronto, Ontario • M1T 3M7 • Tam O'Shanter-Sullivan














