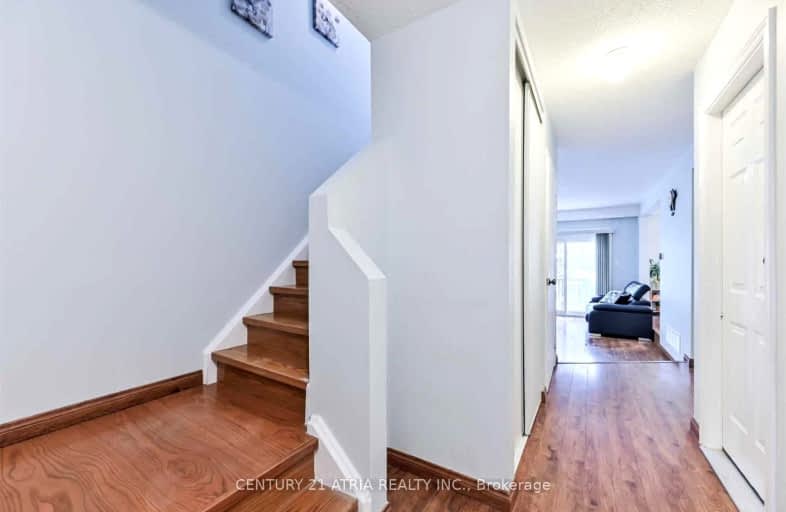Somewhat Walkable
- Some errands can be accomplished on foot.
Good Transit
- Some errands can be accomplished by public transportation.
Bikeable
- Some errands can be accomplished on bike.

St Sylvester Catholic School
Elementary: CatholicBrookmill Boulevard Junior Public School
Elementary: PublicSilver Springs Public School
Elementary: PublicDavid Lewis Public School
Elementary: PublicTerry Fox Public School
Elementary: PublicKennedy Public School
Elementary: PublicMsgr Fraser College (Midland North)
Secondary: CatholicL'Amoreaux Collegiate Institute
Secondary: PublicStephen Leacock Collegiate Institute
Secondary: PublicDr Norman Bethune Collegiate Institute
Secondary: PublicSir John A Macdonald Collegiate Institute
Secondary: PublicMary Ward Catholic Secondary School
Secondary: Catholic-
L'Amoreaux Park Dog Off-Leash Area
1785 McNicoll Ave (at Silver Springs Blvd.), Scarborough ON 0.58km -
Highland Heights Park
30 Glendower Circt, Toronto ON 1.85km -
Shawnee Park
North York ON 2.64km
-
TD Bank Financial Group
7080 Warden Ave, Markham ON L3R 5Y2 1.74km -
RBC Royal Bank
4751 Steeles Ave E (at Silver Star Blvd.), Toronto ON M1V 4S5 1.98km -
TD Bank Financial Group
2565 Warden Ave (at Bridletowne Cir.), Scarborough ON M1W 2H5 2.02km
For Sale
- 2 bath
- 3 bed
- 1400 sqft
D201-200 Chester Le Boulevard, Toronto, Ontario • M1W 2S6 • L'Amoreaux
- 2 bath
- 3 bed
- 1400 sqft
19-111 Huntingdale Boulevard, Toronto, Ontario • M1W 1T2 • L'Amoreaux
- 3 bath
- 3 bed
- 1400 sqft
12-20 Brimwood Boulevard, Toronto, Ontario • M1V 1B7 • Agincourt North
- 3 bath
- 3 bed
- 1200 sqft
119-53 Godstone Road, Toronto, Ontario • M2J 3C8 • Don Valley Village









