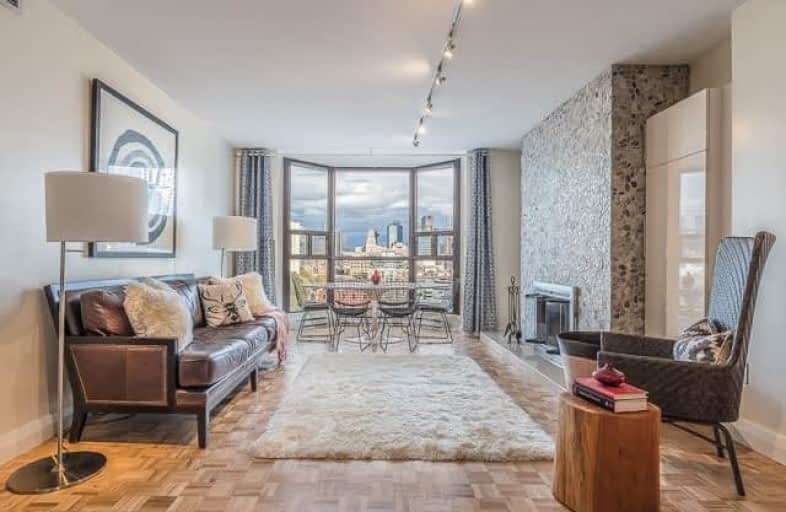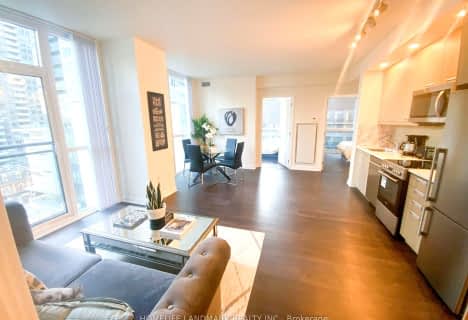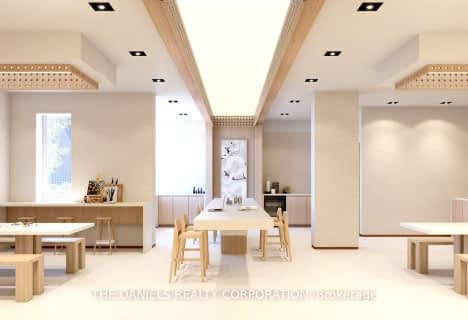Walker's Paradise
- Daily errands do not require a car.
Rider's Paradise
- Daily errands do not require a car.
Biker's Paradise
- Daily errands do not require a car.

Downtown Vocal Music Academy of Toronto
Elementary: PublicALPHA Alternative Junior School
Elementary: PublicBeverley School
Elementary: PublicOgden Junior Public School
Elementary: PublicSt Mary Catholic School
Elementary: CatholicRyerson Community School Junior Senior
Elementary: PublicOasis Alternative
Secondary: PublicCity School
Secondary: PublicSubway Academy II
Secondary: PublicHeydon Park Secondary School
Secondary: PublicContact Alternative School
Secondary: PublicSt Joseph's College School
Secondary: Catholic-
The Horseshoe Tavern
370 Queen Street W, Toronto, ON M5V 2A2 0.13km -
The Cameron House
408 Queen Street W, Toronto, ON M5V 2A7 0.15km -
Alo Restaurant
163 Spadina Avenue, 3rd Floor, Toronto, ON M5V 2A5 0.18km
-
Dark Horse Espresso
215 Spadina Avenue, Toronto, ON M5T 2C7 0.1km -
McDonald's
160 Spadina Avenue, Toronto, ON M5T 2C2 0.11km -
Gong Cha
390 Queen Street West, Toronto, ON M5V 2A6 0.12km
-
Fit Factory Fitness
373 King Street West, Toronto, ON M5V 1K1 0.56km -
GoodLife Fitness
111 Wellington St W, Toronto, ON M5J 2S6 1.19km -
Altea Active
25 Ordnance St, Toronto, ON M6K 1A1 1.59km
-
Cadence Health Centre
200 Spadina Avenue, Toronto, ON M5T 2C2 0.05km -
Rexall
285 Spadina Avenue, Toronto, ON M5T 2E6 0.37km -
Saigon Pharmacy
300B Spadina Ave, Toronto, ON M5R 3T9 0.4km
-
Maker Pizza
59 Cameron Street, Toronto, ON M5T 2H1 0.1km -
Popeyes Louisiana Kitchen
400 Queen Street W, Toronto, ON M5V 2A6 0.12km -
McDonald's
160 Spadina Avenue, Toronto, ON M5T 2C2 0.11km
-
Dragon City
280 Spadina Avenue, Toronto, ON M5T 3A5 0.32km -
Market 707
707 Dundas Street W, Toronto, ON M5T 2W6 0.66km -
First Canadian Place
100 King Street W, Toronto, ON M5X 1A9 1.24km
-
Winston's Grocery
430 Queen St W, Toronto, ON M5V 2A7 0.18km -
Kai Wei Supermarket
253 Spadina Avenue, Toronto, ON M5T 2E3 0.25km -
Alexandra Tuck Shop
65 Augusta Sq, Toronto, ON M5T 2K5 0.26km
-
LCBO
619 Queen Street W, Toronto, ON M5V 2B7 0.54km -
LCBO - Chinatown
335 Spadina Ave, Toronto, ON M5T 2E9 0.56km -
The Beer Store - Queen and Bathurst
614 Queen Street W, Queen and Bathurst, Toronto, ON M6J 1E3 0.7km
-
AutoShare
26 Soho Street, Suite 203, Toronto, ON M5V 1H3 0.23km -
Zipcar
Toronto, ON M5V 2L3 0.29km -
Amego Electric Vehicles
203 - 533 Richmond Street W, Toronto, ON M5V 3Y1 0.45km
-
CineCycle
129 Spadina Avenue, Toronto, ON M5V 2L7 0.32km -
Scotiabank Theatre
259 Richmond Street W, Toronto, ON M5V 3M6 0.48km -
TIFF Bell Lightbox
350 King Street W, Toronto, ON M5V 3X5 0.64km
-
Sanderson Library
327 Bathurst Street, Toronto, ON M5T 1J1 0.72km -
Toronto Public Library
239 College Street, Toronto, ON M5T 1R5 0.9km -
University of Toronto Mathematical Science Library
40 Saint George Street, Room 6141, Toronto, ON M5S 2E4 1.09km
-
Toronto Western Hospital
399 Bathurst Street, Toronto, ON M5T 0.79km -
HearingLife
600 University Avenue, Toronto, ON M5G 1X5 1.02km -
Princess Margaret Cancer Centre
610 University Avenue, Toronto, ON M5G 2M9 1.06km
-
The Cows
77 King St W, Toronto ON M5K 2A1 1.21km -
Roundhouse Park
255 Bremner Blvd (at Lower Simcoe St.), Toronto ON M5V 3M9 1.36km -
Trinity Bellwoods Park
1053 Dundas St W (at Gore Vale Ave.), Toronto ON M5H 2N2 1.68km
-
RBC Royal Bank
436 King St W (at Spadina Ave), Toronto ON M5V 1K3 0.51km -
Scotiabank
259 Richmond St W (John St), Toronto ON M5V 3M6 0.49km -
RBC Royal Bank
155 Wellington St W (at Simcoe St.), Toronto ON M5V 3K7 1km
More about this building
View 188 Spadina Avenue, Toronto- 2 bath
- 3 bed
- 1000 sqft
803-99 John Street, Toronto, Ontario • M5V 0S6 • Waterfront Communities C01
- 2 bath
- 3 bed
- 900 sqft
3711-38 Widmer Street, Toronto, Ontario • M5V 2E9 • Waterfront Communities C01
- 1 bath
- 3 bed
- 700 sqft
2410-251 Jarvis Street, Toronto, Ontario • M5B 2C2 • Church-Yonge Corridor
- 2 bath
- 3 bed
- 800 sqft
902-108 Peter Street, Toronto, Ontario • M5V 0W2 • Waterfront Communities C01
- 1 bath
- 3 bed
- 900 sqft
705-75 Dalhousie Street, Toronto, Ontario • M5B 2R9 • Church-Yonge Corridor
- 2 bath
- 3 bed
- 700 sqft
2105-215 Queen Street, Toronto, Ontario • M5V 0P5 • Waterfront Communities C01
- 2 bath
- 3 bed
- 1000 sqft
642-15 Merchants' Wharf, Toronto, Ontario • M5A 0N8 • Waterfront Communities C08
- 2 bath
- 3 bed
- 800 sqft
518-108 Peter Street, Toronto, Ontario • M5V 2G7 • Waterfront Communities C01
- 2 bath
- 3 bed
- 800 sqft
514-435 Richmond Street West, Toronto, Ontario • M5V 0N1 • Waterfront Communities C01














