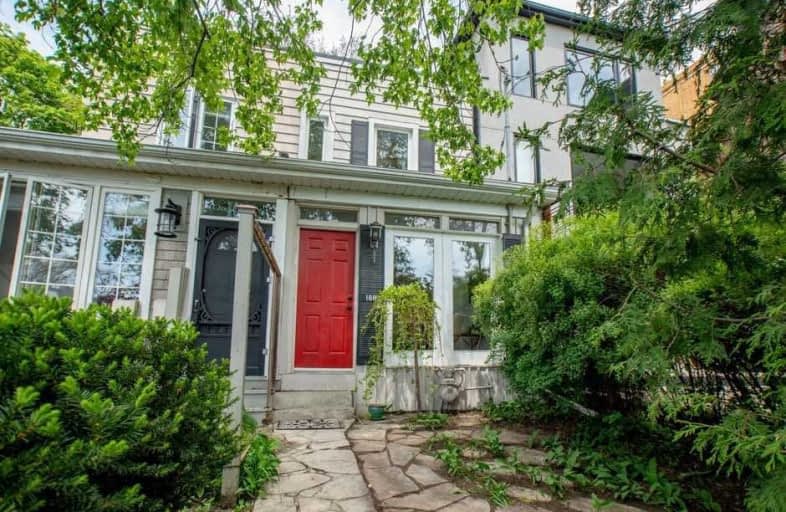
East Alternative School of Toronto
Elementary: Public
0.61 km
Quest Alternative School Senior
Elementary: Public
0.50 km
Holy Name Catholic School
Elementary: Catholic
0.69 km
Frankland Community School Junior
Elementary: Public
0.74 km
Pape Avenue Junior Public School
Elementary: Public
0.34 km
Withrow Avenue Junior Public School
Elementary: Public
0.50 km
First Nations School of Toronto
Secondary: Public
1.13 km
SEED Alternative
Secondary: Public
1.09 km
Eastdale Collegiate Institute
Secondary: Public
0.65 km
Subway Academy I
Secondary: Public
1.15 km
CALC Secondary School
Secondary: Public
1.21 km
Riverdale Collegiate Institute
Secondary: Public
0.92 km




