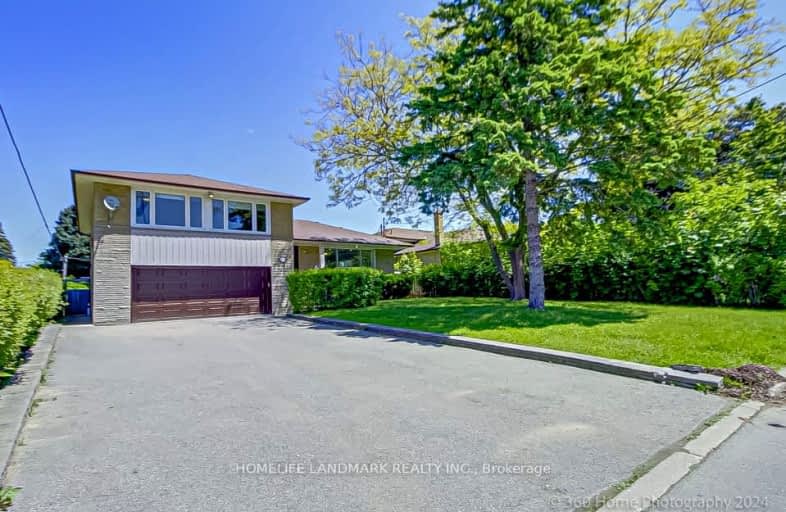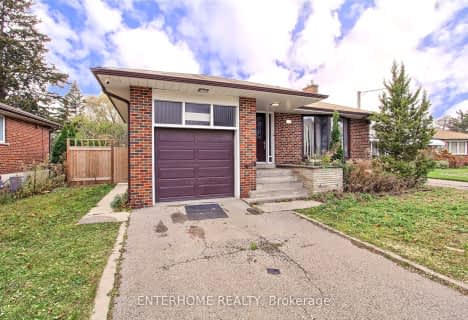Somewhat Walkable
- Some errands can be accomplished on foot.
55
/100
Good Transit
- Some errands can be accomplished by public transportation.
63
/100
Somewhat Bikeable
- Most errands require a car.
33
/100

Wilmington Elementary School
Elementary: Public
0.52 km
Charles H Best Middle School
Elementary: Public
0.34 km
Yorkview Public School
Elementary: Public
1.76 km
St Robert Catholic School
Elementary: Catholic
1.98 km
Rockford Public School
Elementary: Public
2.29 km
Dublin Heights Elementary and Middle School
Elementary: Public
1.94 km
North West Year Round Alternative Centre
Secondary: Public
2.47 km
James Cardinal McGuigan Catholic High School
Secondary: Catholic
3.04 km
Vaughan Secondary School
Secondary: Public
3.68 km
William Lyon Mackenzie Collegiate Institute
Secondary: Public
1.44 km
Northview Heights Secondary School
Secondary: Public
1.22 km
St Elizabeth Catholic High School
Secondary: Catholic
4.20 km
-
Irving W. Chapley Community Centre & Park
205 Wilmington Ave, Toronto ON M3H 6B3 7.84km -
Antibes Park
58 Antibes Dr (at Candle Liteway), Toronto ON M2R 3K5 1.56km -
Earl Bales Park
4300 Bathurst St (Sheppard St), Toronto ON 2.06km
-
Scotiabank
845 Finch Ave W (at Dufferin St), Downsview ON M3J 2C7 1.08km -
TD Bank Financial Group
580 Sheppard Ave W, Downsview ON M3H 2S1 1.67km -
BMO Bank of Montreal
5522 Yonge St (at Tolman St.), Toronto ON M2N 7L3 3.5km



