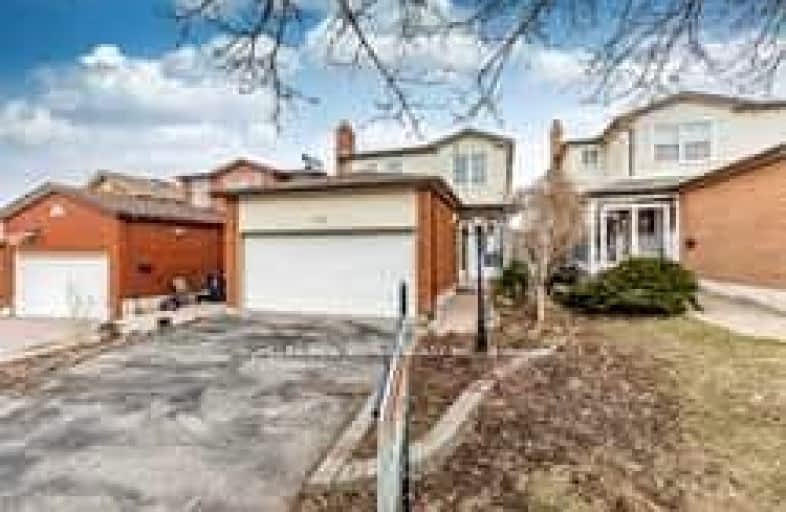Car-Dependent
- Almost all errands require a car.
Good Transit
- Some errands can be accomplished by public transportation.
Bikeable
- Some errands can be accomplished on bike.

The Divine Infant Catholic School
Elementary: CatholicÉcole élémentaire Laure-Rièse
Elementary: PublicOur Lady of Grace Catholic School
Elementary: CatholicPercy Williams Junior Public School
Elementary: PublicAgnes Macphail Public School
Elementary: PublicMacklin Public School
Elementary: PublicDelphi Secondary Alternative School
Secondary: PublicMsgr Fraser-Midland
Secondary: CatholicSir William Osler High School
Secondary: PublicFrancis Libermann Catholic High School
Secondary: CatholicAlbert Campbell Collegiate Institute
Secondary: PublicMiddlefield Collegiate Institute
Secondary: Public-
G-Funk KTV
1001 sandhurst circle, Toronto, ON M1V 1Z6 1.22km -
Wild Wing
2628 McCowan Road, Toronto, ON M1S 5J8 1.41km -
Spade Bar & Lounge
3580 McNicoll Avenue, Toronto, ON M1V 5G2 1.81km
-
Tim Hortons
1571 Sandhurst Circle, Toronto, ON M1V 1V2 1.02km -
Hi.Tea Cafe
1571 Sandhurst Circle, Unit 103A, Toronto, ON M1V 1V2 1.13km -
Tim Hortons
5445 Steeles Avenue E, Toronto, ON M1V 5C2 1.33km
-
IDA Pharmacy
3333 Brimley Road, Unit 2, Toronto, ON M1V 2J7 1.13km -
Brimley Pharmacy
127 Montezuma Trail, Toronto, ON M1V 1K4 1.28km -
Shoppers Drug Mart
5671 Steeles Avenue E, Toronto, ON M1V 5P6 1.52km
-
New May Hong Yuen BBQ
250 Alton Tower Circle, Toronto, ON M1V 5E3 0.87km -
Timehri Int Restaurant
3300 McNicoll Avenue, Scarborough, ON M1V 5J6 0.73km -
A1 Sweets and Restaurant
3300 McNicoll Avenue, Scarborough, ON M1V 5J6 0.73km
-
Woodside Square
1571 Sandhurst Circle, Toronto, ON M1V 1V2 1.17km -
Scarborough Village Mall
3280-3300 Midland Avenue, Toronto, ON M1V 4A1 2.15km -
Skycity Shopping Centre
3275 Midland Avenue, Toronto, ON M1V 0C4 2.15km
-
Al Premium Foods
250 Alton Towers Circle, Scarborough, ON M1V 3Z4 0.91km -
Meat Express
328 Passmore Avenue, Unite 52, Scarborough, ON M1V 5J5 1.14km -
Food Basics
1571 Sandhurst Circle, Scarborough, ON M1V 1V2 1.17km
-
LCBO
1571 Sandhurst Circle, Toronto, ON M1V 1V2 1.21km -
LCBO
Big Plaza, 5995 Steeles Avenue E, Toronto, ON M1V 5P7 2.11km -
LCBO
748-420 Progress Avenue, Toronto, ON M1P 5J1 4.87km
-
Shell
5445 Steeles Avenue E, Scarborough, ON M1V 5C2 1.33km -
Petro-Canada
5270 Steeles Avenue E, Markham, ON L3S 3J7 1.41km -
Laird & Son Heating & Air Conditioning
120 Dynamic Drive, Unit 22, Toronto, ON M1V 5C8 1.65km
-
Woodside Square Cinemas
1571 Sandhurst Circle, Scarborough, ON M1V 5K2 1.18km -
Cineplex Cinemas Scarborough
300 Borough Drive, Scarborough Town Centre, Scarborough, ON M1P 4P5 5km -
Cineplex Cinemas Markham and VIP
179 Enterprise Boulevard, Suite 169, Markham, ON L6G 0E7 5.44km
-
Goldhawk Park Public Library
295 Alton Towers Circle, Toronto, ON M1V 4P1 0.85km -
Woodside Square Library
1571 Sandhurst Cir, Toronto, ON M1V 1V2 1.18km -
Markham Public Library - Milliken Mills Branch
7600 Kennedy Road, Markham, ON L3R 9S5 3.63km
-
The Scarborough Hospital
3030 Birchmount Road, Scarborough, ON M1W 3W3 3.7km -
Rouge Valley Health System - Rouge Valley Centenary
2867 Ellesmere Road, Scarborough, ON M1E 4B9 6.78km -
Scarborough General Hospital Medical Mall
3030 Av Lawrence E, Scarborough, ON M1P 2T7 7.19km
-
Milliken Park
5555 Steeles Ave E (btwn McCowan & Middlefield Rd.), Scarborough ON M9L 1S7 1.13km -
Denison Park
2.98km -
Highland Heights Park
30 Glendower Circt, Toronto ON 3.62km
-
RBC Royal Bank
4751 Steeles Ave E (at Silver Star Blvd.), Toronto ON M1V 4S5 2.46km -
CIBC
7021 Markham Rd (at Steeles Ave. E), Markham ON L3S 0C2 2.52km -
TD Bank Financial Group
7077 Kennedy Rd (at Steeles Ave. E, outside Pacific Mall), Markham ON L3R 0N8 3.09km
- 4 bath
- 4 bed
- 2500 sqft
4 Mallory Avenue, Markham, Ontario • L3R 6P7 • Milliken Mills East
- 5 bath
- 4 bed
- 2000 sqft
113 Beckwith Crescent, Markham, Ontario • L3S 1R4 • Milliken Mills East
- 3 bath
- 4 bed
61 Kilchurn Castle Drive, Toronto, Ontario • M1T 2W3 • Tam O'Shanter-Sullivan














