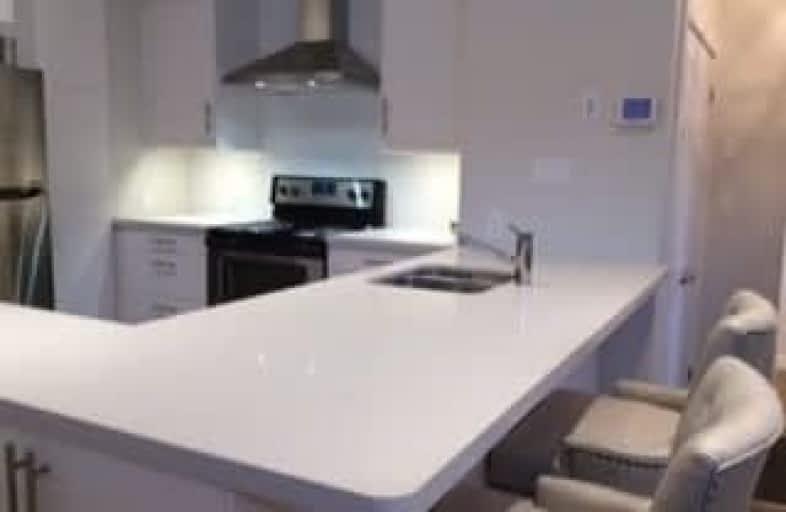Somewhat Walkable
- Some errands can be accomplished on foot.
Good Transit
- Some errands can be accomplished by public transportation.
Somewhat Bikeable
- Most errands require a car.

Cliffside Public School
Elementary: PublicImmaculate Heart of Mary Catholic School
Elementary: CatholicJ G Workman Public School
Elementary: PublicBirch Cliff Heights Public School
Elementary: PublicBirch Cliff Public School
Elementary: PublicJohn A Leslie Public School
Elementary: PublicCaring and Safe Schools LC3
Secondary: PublicSouth East Year Round Alternative Centre
Secondary: PublicScarborough Centre for Alternative Studi
Secondary: PublicBirchmount Park Collegiate Institute
Secondary: PublicBlessed Cardinal Newman Catholic School
Secondary: CatholicR H King Academy
Secondary: Public-
Tara Inn
2365 Kingston Road, Scarborough, ON M1N 1V1 1km -
Busters by the Bluffs
1539 Kingston Rd, Scarborough, ON M1N 1R9 1.53km -
Working Dog Saloon
3676 St Clair Avenue E, Toronto, ON M1M 1T2 2.3km
-
Tim Hortons
2294 Kingston Rd, Scarborough, ON M1N 1T9 0.78km -
D’amo
2269 Kingston Road, Toronto, ON M1N 1T8 0.78km -
The Birchcliff
1680 Kingston Road, Toronto, ON M1N 1S5 1.1km
-
Shoppers Drug Mart
2301 Kingston Road, Toronto, ON M1N 1V1 0.86km -
Cliffside Pharmacy
2340 Kingston Road, Scarborough, ON M1N 1V2 0.92km -
Main Drug Mart
2560 Gerrard Street E, Scarborough, ON M1N 1W8 2.22km
-
Pizzaville
2228 Kingston Road, Scarborough, ON M1N 1T9 0.6km -
Navayo Greek Bistro
2258 Kingston Road, Toronto, ON M1N 1T9 0.66km -
Riviera Pizza
2258 Kingston Rd, Scarborough, ON M1N 1T9 0.68km
-
Shoppers World
3003 Danforth Avenue, East York, ON M4C 1M9 2.9km -
Cliffcrest Plaza
3049 Kingston Rd, Toronto, ON M1M 1P1 3.47km -
Eglinton Corners
50 Ashtonbee Road, Unit 2, Toronto, ON M1L 4R5 4.44km
-
The Bulk Barn
2422 Kingston Rd, Scarborough, ON M1N 1V2 1.12km -
Rod and Joe's No Frills
2471 Kingston Road, Toronto, ON M1N 1G4 1.26km -
416grocery
38A N Woodrow Blvd, Scarborough, ON M1K 1W3 1.33km
-
Beer & Liquor Delivery Service Toronto
Toronto, ON 3.95km -
LCBO
1900 Eglinton Avenue E, Eglinton & Warden Smart Centre, Toronto, ON M1L 2L9 4.55km -
LCBO - The Beach
1986 Queen Street E, Toronto, ON M4E 1E5 4.88km
-
Active Auto Repair & Sales
3561 Av Danforth, Scarborough, ON M1L 1E3 1.66km -
Heritage Ford Sales
2660 Kingston Road, Scarborough, ON M1M 1L6 1.8km -
Civic Autos
427 Kennedy Road, Scarborough, ON M1K 2A7 1.99km
-
Fox Theatre
2236 Queen St E, Toronto, ON M4E 1G2 3.93km -
Cineplex Odeon Eglinton Town Centre Cinemas
22 Lebovic Avenue, Toronto, ON M1L 4V9 3.86km -
Alliance Cinemas The Beach
1651 Queen Street E, Toronto, ON M4L 1G5 6.01km
-
Albert Campbell Library
496 Birchmount Road, Toronto, ON M1K 1J9 1.52km -
Taylor Memorial
1440 Kingston Road, Scarborough, ON M1N 1R1 1.84km -
Dawes Road Library
416 Dawes Road, Toronto, ON M4B 2E8 3.43km
-
Providence Healthcare
3276 Saint Clair Avenue E, Toronto, ON M1L 1W1 2.75km -
Michael Garron Hospital
825 Coxwell Avenue, East York, ON M4C 3E7 5.75km -
Scarborough General Hospital Medical Mall
3030 Av Lawrence E, Scarborough, ON M1P 2T7 6.41km
-
Bluffers Park
7 Brimley Rd S, Toronto ON M1M 3W3 2.08km -
Taylor Creek Park
200 Dawes Rd (at Crescent Town Rd.), Toronto ON M4C 5M8 4.19km -
Wexford Park
35 Elm Bank Rd, Toronto ON 5.17km
-
TD Bank Financial Group
2428 Eglinton Ave E (Kennedy Rd.), Scarborough ON M1K 2P7 3.94km -
TD Bank Financial Group
2020 Eglinton Ave E, Scarborough ON M1L 2M6 4.07km -
BMO Bank of Montreal
1900 Eglinton Ave E (btw Pharmacy Ave. & Hakimi Ave.), Toronto ON M1L 2L9 4.49km
- 2 bath
- 2 bed
- 700 sqft
Lower-594 Birchmount Road, Toronto, Ontario • M1K 1P9 • Clairlea-Birchmount
- 2 bath
- 2 bed
- 700 sqft
Bsmt-20 Phillip Avenue, Toronto, Ontario • M1N 3P9 • Birchcliffe-Cliffside
- 1 bath
- 2 bed
- 700 sqft
102-555 Birchmount Road, Toronto, Ontario • M1K 1P8 • Clairlea-Birchmount














