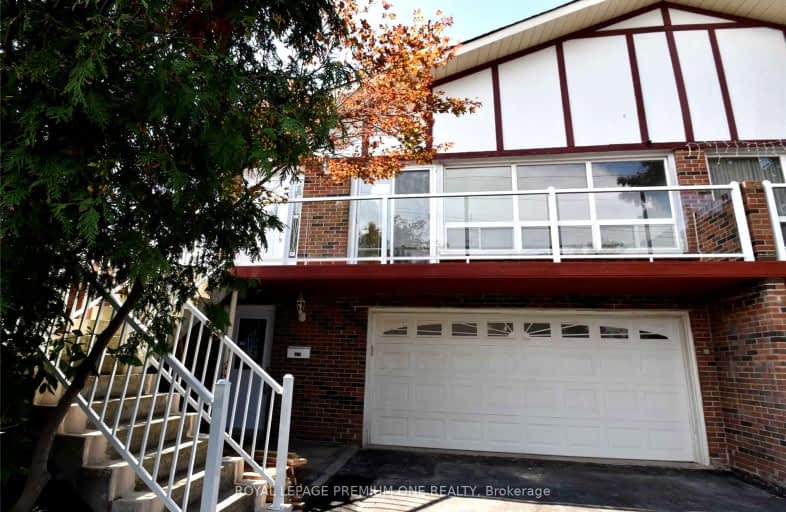Very Walkable
- Most errands can be accomplished on foot.
Excellent Transit
- Most errands can be accomplished by public transportation.
Somewhat Bikeable
- Most errands require a car.

Norman Cook Junior Public School
Elementary: PublicJ G Workman Public School
Elementary: PublicSt Joachim Catholic School
Elementary: CatholicGeneral Brock Public School
Elementary: PublicDanforth Gardens Public School
Elementary: PublicCorvette Junior Public School
Elementary: PublicCaring and Safe Schools LC3
Secondary: PublicSouth East Year Round Alternative Centre
Secondary: PublicScarborough Centre for Alternative Studi
Secondary: PublicBirchmount Park Collegiate Institute
Secondary: PublicJean Vanier Catholic Secondary School
Secondary: CatholicSATEC @ W A Porter Collegiate Institute
Secondary: Public-
Sunny Lounge
41 Lebovic Ave, Unit 116, Toronto, ON M1L 4W1 1.66km -
Dost Social Lounge
41 Lebovic Avenue, Scarborough, ON M1L 4W1 1.66km -
Ibiza Lounge
41 Lebovic Avenue, Scarborough, ON M1L 0H2 1.66km
-
Tim Hortons
720 Warden Ave, Scarborough, ON M1L 4A1 0.92km -
Tim Hortons
415 Danforth Rd, Scarborough, ON M1L 2X8 1.02km -
Tim Horton's
3276 Saint Clair Avenue E, Toronto, ON M1L 1W1 1.05km
-
Venice Fitness
750 Warden Avenue, Scarborough, ON M1L 4A1 1.1km -
MIND-SET Strength & Conditioning
59 Comstock Road, Unit 3, Scarborough, ON M1L 2G6 1.46km -
F45 Training Golden Mile
69 Lebovic Avenue, Unit 107-109, Scarborough, ON M1L 4T7 1.58km
-
Eglinton Town Pharmacy
1-127 Lebovic Avenue, Scarborough, ON M1L 4V9 1.55km -
Cliffside Pharmacy
2340 Kingston Road, Scarborough, ON M1N 1V2 1.87km -
Shoppers Drug Mart
2301 Kingston Road, Toronto, ON M1N 1V1 1.93km
-
Cafe On The Go
701 Warden Avenue, Toronto, ON M1L 3Z5 0.75km -
La Belle Jacmel
3537 St. Clair Avenue E, Toronto, ON M1K 1L6 0.76km -
R Square Restaurant & Bar
3537 St Clair Avenue E, Toronto, ON M1K 1L6 0.77km
-
Eglinton Town Centre
1901 Eglinton Avenue E, Toronto, ON M1L 2L6 2.12km -
Eglinton Corners
50 Ashtonbee Road, Unit 2, Toronto, ON M1L 4R5 2.19km -
SmartCentres - Scarborough
1900 Eglinton Avenue E, Scarborough, ON M1L 2L9 2.26km
-
Tasteco Supermarket
462 Brichmount Road, Unit 18, Toronto, ON M1K 1N8 0.87km -
416grocery
38A N Woodrow Blvd, Scarborough, ON M1K 1W3 0.93km -
Giant Tiger
682 Kennedy Road, Scarborough, ON M1K 2B5 1.44km
-
LCBO
1900 Eglinton Avenue E, Eglinton & Warden Smart Centre, Toronto, ON M1L 2L9 2.3km -
The Beer Store
2727 Eglinton Ave E, Scarborough, ON M1K 2S2 2.98km -
Beer & Liquor Delivery Service Toronto
Toronto, ON 3.84km
-
Civic Autos
427 Kennedy Road, Scarborough, ON M1K 2A7 0.9km -
Warden Esso
2 Upton Road, Scarborough, ON M1L 2B8 1.01km -
Latest Gen Automotive
124 Manville Rd, Unit 2, Scarborough, ON M1L 4J5 1.53km
-
Cineplex Odeon Eglinton Town Centre Cinemas
22 Lebovic Avenue, Toronto, ON M1L 4V9 1.68km -
Fox Theatre
2236 Queen St E, Toronto, ON M4E 1G2 4.84km -
Cineplex VIP Cinemas
12 Marie Labatte Road, unit B7, Toronto, ON M3C 0H9 6.35km
-
Albert Campbell Library
496 Birchmount Road, Toronto, ON M1K 1J9 0.8km -
Kennedy Eglinton Library
2380 Eglinton Avenue E, Toronto, ON M1K 2P3 1.93km -
Toronto Public Library - Eglinton Square
Eglinton Square Shopping Centre, 1 Eglinton Square, Unit 126, Toronto, ON M1L 2K1 2.49km
-
Providence Healthcare
3276 Saint Clair Avenue E, Toronto, ON M1L 1W1 1.07km -
Scarborough Health Network
3050 Lawrence Avenue E, Scarborough, ON M1P 2T7 4.98km -
Scarborough General Hospital Medical Mall
3030 Av Lawrence E, Scarborough, ON M1P 2T7 4.99km
-
Rosetta McLain Gardens
2.36km -
Wexford Park
35 Elm Bank Rd, Toronto ON 2.92km -
Dentonia Park
Avonlea Blvd, Toronto ON 3.09km
-
TD Bank Financial Group
2020 Eglinton Ave E, Scarborough ON M1L 2M6 1.83km -
Scotiabank
2668 Eglinton Ave E (at Brimley Rd.), Toronto ON M1K 2S3 3.03km -
BMO Bank of Montreal
2739 Eglinton Ave E (at Brimley Rd), Toronto ON M1K 2S2 3.04km
- 1 bath
- 3 bed
- 1100 sqft
Main-17 Avis Crescent, Toronto, Ontario • M4B 1B8 • O'Connor-Parkview
- 1 bath
- 2 bed
- 700 sqft
102-555 Birchmount Road, Toronto, Ontario • M1K 1P8 • Clairlea-Birchmount














