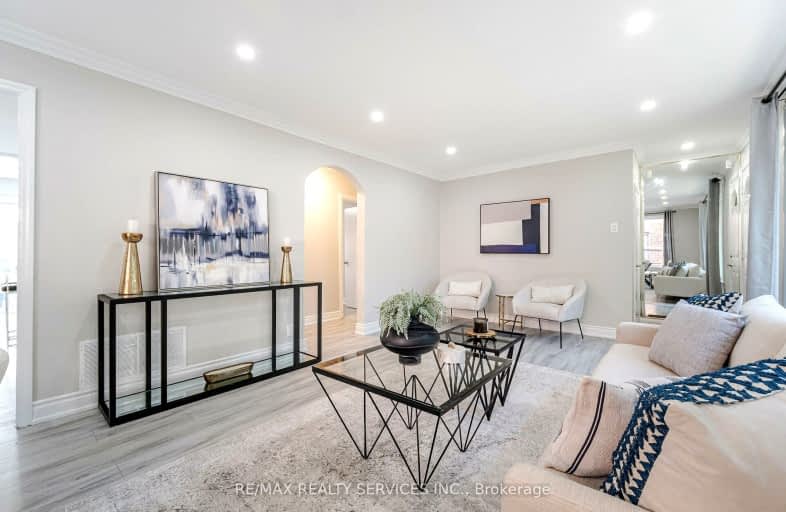Very Walkable
- Most errands can be accomplished on foot.
78
/100
Excellent Transit
- Most errands can be accomplished by public transportation.
81
/100
Bikeable
- Some errands can be accomplished on bike.
52
/100

ÉIC Père-Philippe-Lamarche
Elementary: Catholic
0.52 km
Robert Service Senior Public School
Elementary: Public
0.90 km
École élémentaire Académie Alexandre-Dumas
Elementary: Public
1.01 km
Glen Ravine Junior Public School
Elementary: Public
0.76 km
Walter Perry Junior Public School
Elementary: Public
0.55 km
John McCrae Public School
Elementary: Public
1.00 km
Caring and Safe Schools LC3
Secondary: Public
1.21 km
ÉSC Père-Philippe-Lamarche
Secondary: Catholic
0.52 km
South East Year Round Alternative Centre
Secondary: Public
1.17 km
Scarborough Centre for Alternative Studi
Secondary: Public
1.26 km
Jean Vanier Catholic Secondary School
Secondary: Catholic
1.17 km
R H King Academy
Secondary: Public
1.60 km
-
Thomson Memorial Park
1005 Brimley Rd, Scarborough ON M1P 3E8 2.72km -
Bluffers Park
7 Brimley Rd S, Toronto ON M1M 3W3 3.4km -
Birkdale Ravine
1100 Brimley Rd, Scarborough ON M1P 3X9 3.41km
-
TD Bank Financial Group
2650 Lawrence Ave E, Scarborough ON M1P 2S1 2.37km -
TD Bank Financial Group
2020 Eglinton Ave E, Scarborough ON M1L 2M6 3.11km -
Scotiabank
2154 Lawrence Ave E (Birchmount & Lawrence), Toronto ON M1R 3A8 3.49km














