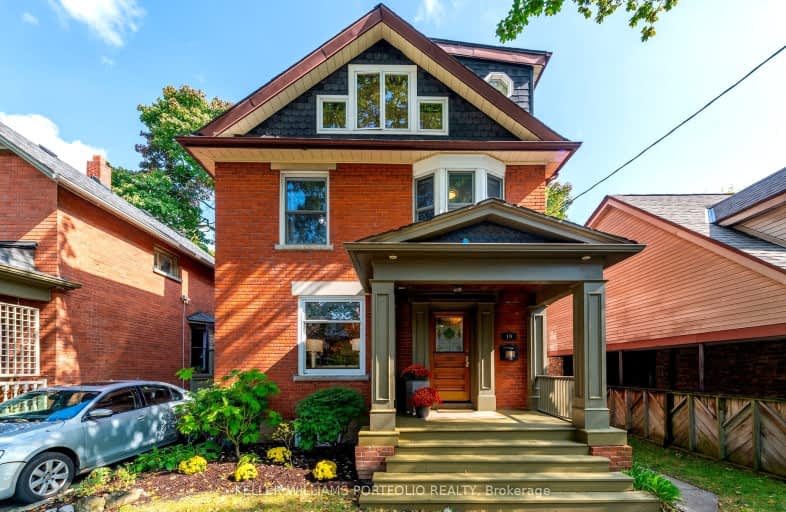
Beaches Alternative Junior School
Elementary: PublicWilliam J McCordic School
Elementary: PublicKimberley Junior Public School
Elementary: PublicSt John Catholic School
Elementary: CatholicGlen Ames Senior Public School
Elementary: PublicWilliamson Road Junior Public School
Elementary: PublicEast York Alternative Secondary School
Secondary: PublicNotre Dame Catholic High School
Secondary: CatholicSt Patrick Catholic Secondary School
Secondary: CatholicMonarch Park Collegiate Institute
Secondary: PublicNeil McNeil High School
Secondary: CatholicMalvern Collegiate Institute
Secondary: Public-
The Kingston House
676 Kingston Rd 0.28km -
The Beech Tree
924 Kingston Road, Toronto, ON M4E 1S5 0.71km -
Pentagram Bar & Grill
2575 Danforth Avenue, Toronto, ON M4C 1L5 0.79km
-
Might & Main
126 Main Street, Toronto, ON M4E 2V8 0.24km -
Baker-Rae
149 Main Street, Toronto, ON M4E 2V9 0.29km -
Mako Espresso Bar
2249 Gerrard Street E, Toronto, ON M4E 2W2 0.3km
-
LA Fitness
3003 Danforth Ave, Ste 40-42, Toronto, ON M4C 1M9 1.06km -
MSC FItness
2480 Gerrard St E, Toronto, ON M1N 4C3 1.22km -
Thrive Fit
2461 Queen Street E, Toronto, ON M4E 1H8 1.47km
-
Vitality Compounding Pharmacy
918 Kingston Road, Toronto, ON M4E 1S5 0.69km -
Main Drug Mart
2772 Av Danforth, Toronto, ON M4C 1L7 0.87km -
Shoppers Drug Mart
2494 Danforth Avenue, Toronto, ON M4C 1K9 0.86km
-
The Kingston House
676 Kingston Rd 0.28km -
Hutchie's Catering and Caribbean Restaurant
146 Main Street, Toronto, ON M4E 2V8 0.29km -
Gemaro Bakery
149 Main Street, Toronto, ON M4E 2V9 0.29km
-
Shoppers World
3003 Danforth Avenue, East York, ON M4C 1M9 1.22km -
Beach Mall
1971 Queen Street E, Toronto, ON M4L 1H9 1.39km -
Gerrard Square
1000 Gerrard Street E, Toronto, ON M4M 3G6 3.63km
-
The Big Carrot
125 Southwood Drive, Toronto, ON M4E 0B8 0.33km -
Sobeys
2451 Danforth Avenue, Toronto, ON M4C 1L1 0.82km -
Courage Foods
976 Kingston Road, Toronto, ON M4E 1S9 0.87km
-
Beer & Liquor Delivery Service Toronto
Toronto, ON 0.71km -
LCBO - The Beach
1986 Queen Street E, Toronto, ON M4E 1E5 1.31km -
LCBO - Queen and Coxwell
1654 Queen Street E, Queen and Coxwell, Toronto, ON M4L 1G3 2.16km
-
XTR Full Service Gas Station
2189 Gerrard Street E, Toronto, ON M4E 2C5 0.36km -
Main Auto Repair
222 Main Street, Toronto, ON M4E 2W1 0.45km -
Crosstown Engines
27 Musgrave St, Toronto, ON M4E 2H3 0.99km
-
Fox Theatre
2236 Queen St E, Toronto, ON M4E 1G2 1.28km -
Alliance Cinemas The Beach
1651 Queen Street E, Toronto, ON M4L 1G5 2.15km -
Funspree
Toronto, ON M4M 3A7 3.35km
-
Toronto Public Library - Toronto
2161 Queen Street E, Toronto, ON M4L 1J1 1.3km -
Danforth/Coxwell Library
1675 Danforth Avenue, Toronto, ON M4C 5P2 1.93km -
Dawes Road Library
416 Dawes Road, Toronto, ON M4B 2E8 2.18km
-
Michael Garron Hospital
825 Coxwell Avenue, East York, ON M4C 3E7 2.39km -
Providence Healthcare
3276 Saint Clair Avenue E, Toronto, ON M1L 1W1 3.46km -
Bridgepoint Health
1 Bridgepoint Drive, Toronto, ON M4M 2B5 4.96km
- 5 bath
- 4 bed
75 Holborne Avenue, Toronto, Ontario • M4C 2R2 • Danforth Village-East York
- 5 bath
- 4 bed
- 2500 sqft
84 Westbourne Avenue, Toronto, Ontario • M1L 2Y5 • Clairlea-Birchmount
- 4 bath
- 4 bed
- 2500 sqft
47 Woodfield Road, Toronto, Ontario • M4L 2W4 • Greenwood-Coxwell
- 4 bath
- 7 bed
- 3000 sqft
1352-1354 Queen Street East, Toronto, Ontario • M4L 1C8 • South Riverdale














