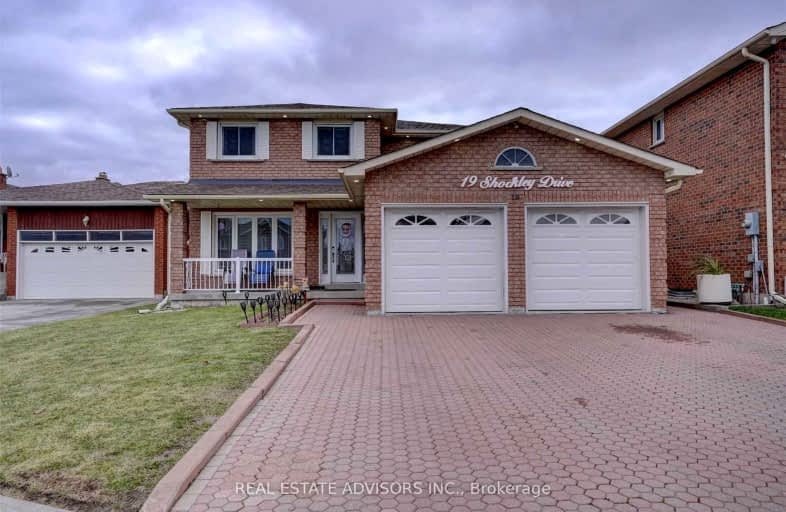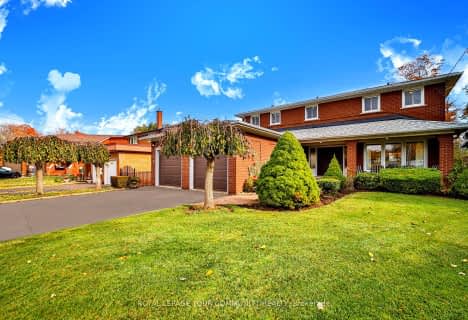Car-Dependent
- Almost all errands require a car.
Good Transit
- Some errands can be accomplished by public transportation.
Somewhat Bikeable
- Most errands require a car.

Msgr John Corrigan Catholic School
Elementary: CatholicClaireville Junior School
Elementary: PublicSt Angela Catholic School
Elementary: CatholicJohn D Parker Junior School
Elementary: PublicSmithfield Middle School
Elementary: PublicHighfield Junior School
Elementary: PublicWoodbridge College
Secondary: PublicHoly Cross Catholic Academy High School
Secondary: CatholicFather Henry Carr Catholic Secondary School
Secondary: CatholicMonsignor Percy Johnson Catholic High School
Secondary: CatholicNorth Albion Collegiate Institute
Secondary: PublicWest Humber Collegiate Institute
Secondary: Public-
Caribbean Sun Bar & Grill
2 Steinway Boulevard, Unit 13, 14 and 15, Toronto, ON M9W 6J8 1.82km -
Sharks Club & Grill
7007 Islington Ave, Unit 7, Woodbridge, ON L4L 4T5 2.08km -
Tapas Lounge & Wine Bar
5875 Hwy 7, Vaughan, ON L4L 1T9 2.43km
-
Tim Hortons
1751 Albion Rd, Etobicoke, ON M9V 1C3 1.66km -
Tim Hortons
6220 Finch Avenue West, Etobicoke, ON M9V 0A1 1.82km -
Tim Hortons
7018 Islington Avenue, Woodbridge, ON L4L 1V8 1.97km
-
Shih Pharmacy
2700 Kipling Avenue, Etobicoke, ON M9V 4P2 0.71km -
Shoppers Drug Mart
1530 Albion Road, Etobicoke, ON M9V 1B4 2.04km -
Shoppers Drug Mart
5694 Highway 7, Unit 1, Vaughan, ON L4L 1T8 2.35km
-
Nantha Caters
5010 Steeles Avenue W, Toronto, ON M9V 5C6 0.49km -
Red Kaoliang Restaurant
2200 Martin Grove Road, Unit 9B, Toronto, ON M9V 5H9 0.62km -
Popular Pizza
2200 Martin Grove Road, Etobicoke, ON M9V 5H9 0.63km
-
Shoppers World Albion Information
1530 Albion Road, Etobicoke, ON M9V 1B4 2.13km -
The Albion Centre
1530 Albion Road, Etobicoke, ON M9V 1B4 2.13km -
Market Lane Shopping Centre
140 Woodbridge Avenue, Woodbridge, ON L4L 4K9 3.1km
-
Uthayas Supermarket
5010 Steeles Avenue W, Etobicoke, ON M9V 5C6 0.49km -
Sunny Foodmart
1620 Albion Road, Toronto, ON M9V 4B4 1.77km -
Jason's Nofrills
1530 Albion Road, Toronto, ON M9V 1B4 1.95km
-
The Beer Store
1530 Albion Road, Etobicoke, ON M9V 1B4 1.84km -
LCBO
Albion Mall, 1530 Albion Rd, Etobicoke, ON M9V 1B4 2.13km -
LCBO
7850 Weston Road, Building C5, Woodbridge, ON L4L 9N8 5.46km
-
Petro-Canada
1741 Albion Road, Etobicoke, ON M9V 1C3 1.63km -
Albion Jug City
1620 Albion Road, Etobicoke, ON M9V 4B4 1.74km -
Woodbridge Toyota
7685 Martin Grove Road, Woodbridge, ON L4L 1B5 2.08km
-
Albion Cinema I & II
1530 Albion Road, Etobicoke, ON M9V 1B4 2.13km -
Imagine Cinemas
500 Rexdale Boulevard, Toronto, ON M9W 6K5 4.09km -
Cineplex Cinemas Vaughan
3555 Highway 7, Vaughan, ON L4L 9H4 5.64km
-
Humber Summit Library
2990 Islington Avenue, Toronto, ON M9L 2.14km -
Albion Library
1515 Albion Road, Toronto, ON M9V 1B2 2.22km -
Woodbridge Library
150 Woodbridge Avenue, Woodbridge, ON L4L 2S7 3.1km
-
William Osler Health Centre
Etobicoke General Hospital, 101 Humber College Boulevard, Toronto, ON M9V 1R8 3.08km -
Humber River Regional Hospital
2111 Finch Avenue W, North York, ON M3N 1N1 5.75km -
Albion Finch Medical Center
1620 Albion Road, Suite 106, Etobicoke, ON M9V 4B4 1.74km
-
Toronto Pearson International Airport Pet Park
Mississauga ON 5.85km -
Riverlea Park
919 Scarlett Rd, Toronto ON M9P 2V3 8.69km -
Dunblaine Park
Brampton ON L6T 3H2 9.19km
-
RBC Royal Bank
211 Marycroft Ave, Woodbridge ON L4L 5X8 4.02km -
Scotia Bank
7205 Goreway Dr (Morning Star), Mississauga ON L4T 2T9 5.24km -
TD Bank Financial Group
3978 Cottrelle Blvd, Brampton ON L6P 2R1 5.91km
- 3 bath
- 6 bed
- 1100 sqft
237 Taysham Crescent, Toronto, Ontario • M9V 1X8 • Thistletown-Beaumonde Heights
- 4 bath
- 4 bed
- 2500 sqft
21 Disan Court, Toronto, Ontario • M9V 4A5 • Thistletown-Beaumonde Heights
- 4 bath
- 4 bed
- 2500 sqft
43 Brasswinds Court, Vaughan, Ontario • L4L 9C6 • West Woodbridge
- 3 bath
- 4 bed
- 2500 sqft
12 Arrowhead Drive, Vaughan, Ontario • L4L 4A5 • East Woodbridge
- — bath
- — bed
- — sqft
75 Taysham Crescent, Toronto, Ontario • M9V 1X1 • Thistletown-Beaumonde Heights
- 4 bath
- 4 bed
- 2000 sqft
44 Collingdale Road, Toronto, Ontario • M9V 3R1 • Mount Olive-Silverstone-Jamestown














