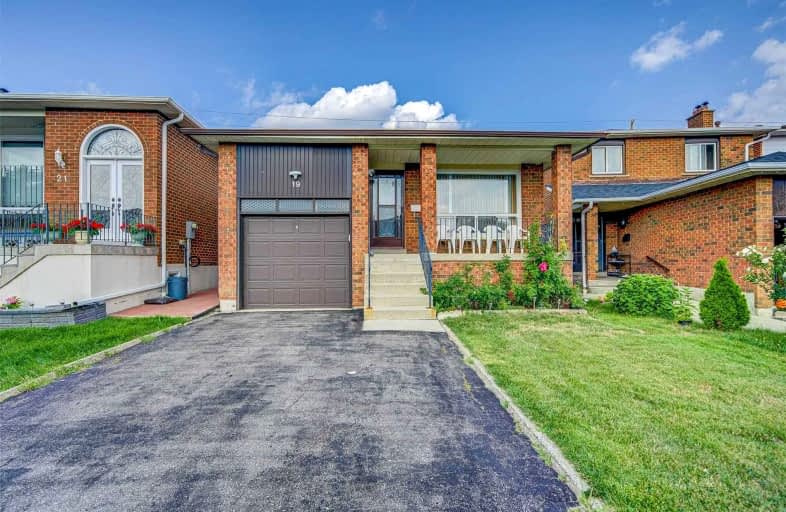
Msgr John Corrigan Catholic School
Elementary: Catholic
0.53 km
Claireville Junior School
Elementary: Public
0.77 km
St Angela Catholic School
Elementary: Catholic
0.29 km
John D Parker Junior School
Elementary: Public
0.39 km
Smithfield Middle School
Elementary: Public
0.70 km
Highfield Junior School
Elementary: Public
1.37 km
Woodbridge College
Secondary: Public
3.16 km
Holy Cross Catholic Academy High School
Secondary: Catholic
1.70 km
Father Henry Carr Catholic Secondary School
Secondary: Catholic
2.19 km
Monsignor Percy Johnson Catholic High School
Secondary: Catholic
4.37 km
North Albion Collegiate Institute
Secondary: Public
1.53 km
West Humber Collegiate Institute
Secondary: Public
2.88 km




