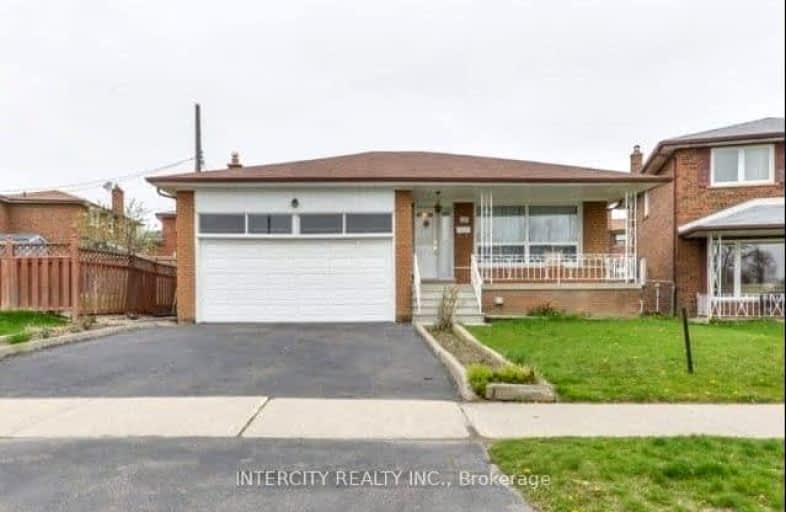Somewhat Walkable
- Some errands can be accomplished on foot.
Good Transit
- Some errands can be accomplished by public transportation.
Bikeable
- Some errands can be accomplished on bike.

Claireville Junior School
Elementary: PublicSt Angela Catholic School
Elementary: CatholicJohn D Parker Junior School
Elementary: PublicSmithfield Middle School
Elementary: PublicHighfield Junior School
Elementary: PublicNorth Kipling Junior Middle School
Elementary: PublicWoodbridge College
Secondary: PublicHoly Cross Catholic Academy High School
Secondary: CatholicFather Henry Carr Catholic Secondary School
Secondary: CatholicMonsignor Percy Johnson Catholic High School
Secondary: CatholicNorth Albion Collegiate Institute
Secondary: PublicWest Humber Collegiate Institute
Secondary: Public-
Humber Valley Parkette
282 Napa Valley Ave, Vaughan ON 7.64km -
Riverlea Park
919 Scarlett Rd, Toronto ON M9P 2V3 7.99km -
G Ross Lord Park
4801 Dufferin St (at Supertest Rd), Toronto ON M3H 5T3 10.83km
-
RBC Royal Bank
6140 Hwy 7, Woodbridge ON L4H 0R2 3.38km -
TD Canada Trust Branch and ATM
4499 Hwy 7, Woodbridge ON L4L 9A9 3.8km -
Scotiabank
7600 Weston Rd, Woodbridge ON L4L 8B7 5.21km
- 2 bath
- 3 bed
50 Annabelle Drive, Toronto, Ontario • M9V 3B6 • Mount Olive-Silverstone-Jamestown
- 1 bath
- 3 bed
Upper-505 Silverstone Drive, Toronto, Ontario • M9V 4G8 • West Humber-Clairville





