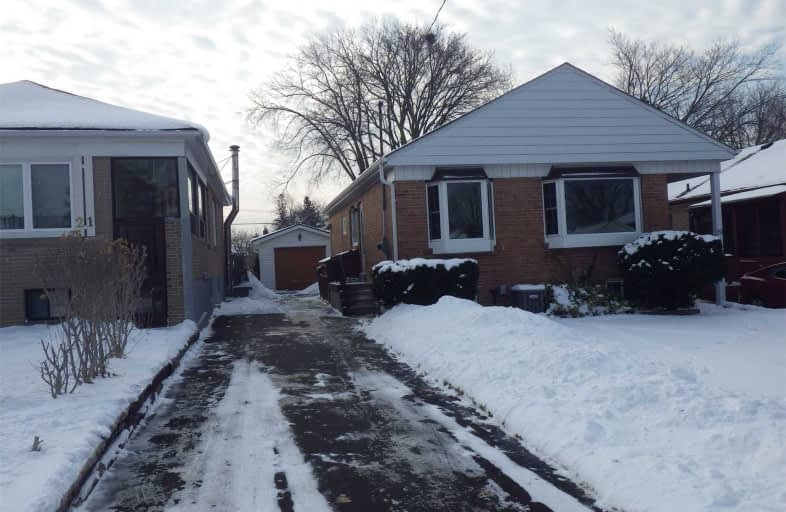
Lynngate Junior Public School
Elementary: Public
1.27 km
St Kevin Catholic School
Elementary: Catholic
1.62 km
Vradenburg Junior Public School
Elementary: Public
1.00 km
Terraview-Willowfield Public School
Elementary: Public
0.35 km
Maryvale Public School
Elementary: Public
1.22 km
Our Lady of Wisdom Catholic School
Elementary: Catholic
0.51 km
Caring and Safe Schools LC2
Secondary: Public
0.75 km
Parkview Alternative School
Secondary: Public
0.68 km
Stephen Leacock Collegiate Institute
Secondary: Public
2.23 km
Wexford Collegiate School for the Arts
Secondary: Public
2.16 km
Senator O'Connor College School
Secondary: Catholic
1.90 km
Victoria Park Collegiate Institute
Secondary: Public
1.68 km
$
$2,300
- 1 bath
- 3 bed
Lower-2 Moraine Hill Drive, Toronto, Ontario • M1T 1Z9 • Tam O'Shanter-Sullivan







